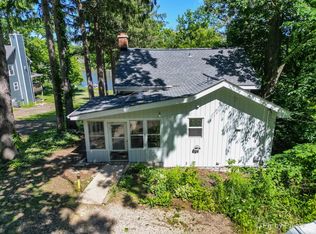Closed
$585,000
1931 Cary Rd, Algonquin, IL 60102
3beds
2,435sqft
Single Family Residence
Built in 1927
1.17 Acres Lot
$644,200 Zestimate®
$240/sqft
$2,800 Estimated rent
Home value
$644,200
$612,000 - $683,000
$2,800/mo
Zestimate® history
Loading...
Owner options
Explore your selling options
What's special
3 bed, 2 bathroom home privately nestled in mature trees. Amazing location, 1.17acres directly on the lower Fox River. 100 feet of frontage! No flood zone. Two permanent piers and overhead boat lift, need some attention. Nice size deck with a spectacular view. Beautiful paver patio. Cedar exterior. Original hardwoods. Gorgeously renovated kitchen with butler's pantry. Separate dining room. Large family room with water views & wood burning fireplace. Renovated bathroom on the main level. Full unfinished basement with outside access. Furnace 2007. Brand new septic in 2020! Permaseal done in basement in 2023 with transferrable warranty. 2.5 detached garage. 60 amp panel. Welding plug. Camera & DVD system. Wood burning stove. This home needs some TLC inside & out but has great potential!
Zillow last checked: 8 hours ago
Listing updated: March 13, 2024 at 08:55am
Listing courtesy of:
Melissa Gustafson 815-345-6323,
Keller Williams Success Realty
Bought with:
Melissa Gustafson
Keller Williams Success Realty
Source: MRED as distributed by MLS GRID,MLS#: 11964723
Facts & features
Interior
Bedrooms & bathrooms
- Bedrooms: 3
- Bathrooms: 2
- Full bathrooms: 2
Primary bedroom
- Level: Second
- Area: 504 Square Feet
- Dimensions: 18X28
Bedroom 2
- Level: Main
- Area: 132 Square Feet
- Dimensions: 12X11
Bedroom 3
- Level: Main
- Area: 144 Square Feet
- Dimensions: 12X12
Breakfast room
- Level: Main
- Area: 108 Square Feet
- Dimensions: 12X9
Dining room
- Level: Main
- Area: 210 Square Feet
- Dimensions: 15X14
Kitchen
- Features: Kitchen (Eating Area-Table Space, Island, Pantry-Butler, Granite Counters, Updated Kitchen)
- Level: Main
- Area: 168 Square Feet
- Dimensions: 14X12
Living room
- Level: Main
- Area: 324 Square Feet
- Dimensions: 27X12
Pantry
- Level: Main
- Area: 64 Square Feet
- Dimensions: 8X8
Sitting room
- Level: Main
- Area: 238 Square Feet
- Dimensions: 14X17
Sun room
- Level: Main
- Area: 168 Square Feet
- Dimensions: 8X21
Heating
- Natural Gas
Cooling
- Central Air
Features
- Separate Dining Room, Pantry
- Flooring: Hardwood
- Basement: Unfinished,Full
- Number of fireplaces: 1
- Fireplace features: Wood Burning, Family Room
Interior area
- Total structure area: 0
- Total interior livable area: 2,435 sqft
Property
Parking
- Total spaces: 2.5
- Parking features: Garage Door Opener, Heated Garage, On Site, Garage Owned, Detached, Garage
- Garage spaces: 2.5
- Has uncovered spaces: Yes
Accessibility
- Accessibility features: No Disability Access
Features
- Stories: 2
- Patio & porch: Deck, Patio
- Exterior features: Boat Slip
Lot
- Size: 1.17 Acres
- Dimensions: 515X100X515X100
Details
- Additional structures: Workshop, Boat Dock
- Parcel number: 1923451034
- Special conditions: None
Construction
Type & style
- Home type: SingleFamily
- Property subtype: Single Family Residence
Materials
- Cedar
- Foundation: Concrete Perimeter
Condition
- New construction: No
- Year built: 1927
Utilities & green energy
- Sewer: Septic Tank
- Water: Well
Community & neighborhood
Community
- Community features: Water Rights
Location
- Region: Algonquin
HOA & financial
HOA
- Has HOA: Yes
- HOA fee: $200 annually
- Services included: Snow Removal
Other
Other facts
- Has irrigation water rights: Yes
- Listing terms: Conventional
- Ownership: Fee Simple w/ HO Assn.
Price history
| Date | Event | Price |
|---|---|---|
| 3/11/2024 | Sold | $585,000+95%$240/sqft |
Source: | ||
| 12/29/2021 | Sold | $300,000$123/sqft |
Source: Public Record Report a problem | ||
| 1/10/2011 | Sold | $300,000-6.2%$123/sqft |
Source: Agent Provided Report a problem | ||
| 7/17/2010 | Price change | $319,900-8.6%$131/sqft |
Source: CENTURY 21 American Sketchbook #07600186 Report a problem | ||
| 7/3/2010 | Price change | $349,900-5.4%$144/sqft |
Source: CENTURY 21 American Sketchbook #07600186 Report a problem | ||
Public tax history
| Year | Property taxes | Tax assessment |
|---|---|---|
| 2024 | $12,574 +4.6% | $171,382 +11.8% |
| 2023 | $12,024 -4.7% | $153,279 -2.4% |
| 2022 | $12,611 +13.2% | $157,022 +7.3% |
Find assessor info on the county website
Neighborhood: 60102
Nearby schools
GreatSchools rating
- 10/10Eastview Elementary SchoolGrades: PK-5Distance: 2.2 mi
- 6/10Algonquin Middle SchoolGrades: 6-8Distance: 2.2 mi
- NAOak Ridge SchoolGrades: 6-12Distance: 5.5 mi
Schools provided by the listing agent
- Elementary: Eastview Elementary School
- Middle: Algonquin Middle School
- High: Dundee-Crown High School
- District: 300
Source: MRED as distributed by MLS GRID. This data may not be complete. We recommend contacting the local school district to confirm school assignments for this home.
Get a cash offer in 3 minutes
Find out how much your home could sell for in as little as 3 minutes with a no-obligation cash offer.
Estimated market value$644,200
Get a cash offer in 3 minutes
Find out how much your home could sell for in as little as 3 minutes with a no-obligation cash offer.
Estimated market value
$644,200
