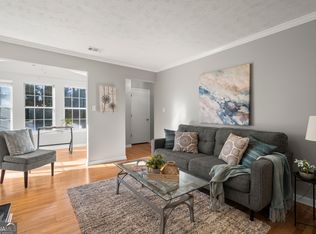Closed
$200,000
1931 Brian Way, Decatur, GA 30033
2beds
1,150sqft
Condominium
Built in 1986
-- sqft lot
$185,600 Zestimate®
$174/sqft
$1,758 Estimated rent
Home value
$185,600
$176,000 - $195,000
$1,758/mo
Zestimate® history
Loading...
Owner options
Explore your selling options
What's special
This open-concept condo features a roommate floor plan with a spacious living room with built-in bookshelves, a cozy fireplace, and gleaming luxury vinyl floors. The kitchen has updated appliances with ample storage space, new granite countertops and a charming dining area. The balcony offers privacy overlooking wooded area. New granite countertop in bathrooms, painted cabinets & vanities, new hardware. A great community offering pool/tennis. The condo is conveniently located near shopping/dining, Briarlake Forest Park, and Northlake Mall. The condo is not FHA-approved. The owner must live in the property for 12 months prior to leasing. Leasing cap.
Zillow last checked: 8 hours ago
Listing updated: January 16, 2026 at 01:23pm
Listed by:
Rachel Roberts 404-449-7665,
Connections Realty Group Inc.
Bought with:
TaNekka D Buckley, 425529
Coldwell Banker Realty
Source: GAMLS,MLS#: 10117407
Facts & features
Interior
Bedrooms & bathrooms
- Bedrooms: 2
- Bathrooms: 2
- Full bathrooms: 2
- Main level bathrooms: 2
- Main level bedrooms: 2
Heating
- Forced Air
Cooling
- Central Air
Appliances
- Included: Dishwasher, Other
- Laundry: Other
Features
- Bookcases, Roommate Plan
- Flooring: Other
- Basement: None
- Number of fireplaces: 1
- Fireplace features: Family Room, Masonry
- Common walls with other units/homes: 2+ Common Walls
Interior area
- Total structure area: 1,150
- Total interior livable area: 1,150 sqft
- Finished area above ground: 1,150
- Finished area below ground: 0
Property
Parking
- Parking features: None
Accessibility
- Accessibility features: Other
Features
- Levels: One
- Stories: 1
- Patio & porch: Patio
- Exterior features: Balcony
- Waterfront features: No Dock Or Boathouse
- Body of water: None
Lot
- Size: 435.60 sqft
- Features: None
Details
- Parcel number: 18 099 13 022
- Special conditions: As Is
Construction
Type & style
- Home type: Condo
- Architectural style: Traditional
- Property subtype: Condominium
- Attached to another structure: Yes
Materials
- Vinyl Siding
- Roof: Composition
Condition
- Resale
- New construction: No
- Year built: 1986
Utilities & green energy
- Sewer: Public Sewer
- Water: Public
- Utilities for property: Underground Utilities, Cable Available, Electricity Available, Natural Gas Available, Phone Available, Sewer Available, Water Available
Community & neighborhood
Community
- Community features: Pool, Street Lights, Tennis Court(s), Near Public Transport, Walk To Schools, Near Shopping
Location
- Region: Decatur
- Subdivision: Druid Woods
HOA & financial
HOA
- Has HOA: Yes
- HOA fee: $4,320 annually
- Services included: Trash, Sewer, Swimming, Tennis, Water
Other
Other facts
- Listing agreement: Exclusive Right To Sell
- Listing terms: Cash,Conventional
Price history
| Date | Event | Price |
|---|---|---|
| 2/1/2026 | Listing removed | $192,900$168/sqft |
Source: | ||
| 11/19/2025 | Price change | $192,900-1%$168/sqft |
Source: | ||
| 9/16/2025 | Price change | $194,900-2.5%$169/sqft |
Source: | ||
| 6/6/2025 | Listed for sale | $200,000$174/sqft |
Source: | ||
| 5/2/2023 | Sold | $200,000-4.8%$174/sqft |
Source: | ||
Public tax history
| Year | Property taxes | Tax assessment |
|---|---|---|
| 2025 | $4,102 +15.6% | $92,720 +15.9% |
| 2024 | $3,549 +1.9% | $80,000 +1.9% |
| 2023 | $3,485 +58.5% | $78,480 +58.4% |
Find assessor info on the county website
Neighborhood: 30033
Nearby schools
GreatSchools rating
- 6/10Laurel Ridge Elementary SchoolGrades: PK-5Distance: 0.5 mi
- 5/10Druid Hills Middle SchoolGrades: 6-8Distance: 0.6 mi
- 6/10Druid Hills High SchoolGrades: 9-12Distance: 3 mi
Schools provided by the listing agent
- Elementary: Laurel Ridge
- Middle: Druid Hills
- High: Druid Hills
Source: GAMLS. This data may not be complete. We recommend contacting the local school district to confirm school assignments for this home.
Get a cash offer in 3 minutes
Find out how much your home could sell for in as little as 3 minutes with a no-obligation cash offer.
Estimated market value$185,600
Get a cash offer in 3 minutes
Find out how much your home could sell for in as little as 3 minutes with a no-obligation cash offer.
Estimated market value
$185,600
