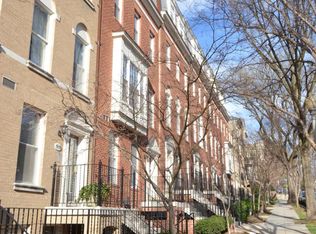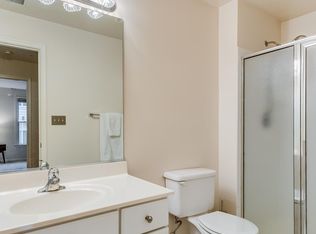LOCATION: 1931 Belmont Road NW #88 Washington DC 20009 COMMUNITY/BUILDING HIGHLIGHTS * In the heart of Adams Morgan, this outstanding split-level condo is on quiet Kalorama/Adams Morgan neighborhood, just north of Dupont Circle and west of the U (and 14th Street) Street Corridors. * You can walk to Dupont Circle or U Street (green and yellow lines) or Woodley Park (red line) Metro Stations for access all over the city. Bus lines 90, 93, 96, X3 on 18TH * Great vicinity and excellent outlet to explore all that the city has to offer including restaurants, bars, lounges, cafes, and shops; the National Mall is a scenic walk away (about 20 blocks) and serves as a reprieve from the city and the daily grind. * The Kalorama Recreation Center, the Marie H Reed Center Pool is down the hill while Kalorama Park and Meridian Hill Park are both just a few blocks away for your peace and quiet in the city. * This gorgeous split-level condo has rare turn-of-the-century old world charm combined with modern conveniences and finishes, built in 1998. INTERIOR HIGHLIGHTS * Climb up to your private second level split level condo with gorgeous hardwood floors throughout, wood fireplace, crown mouldings and patio space. * Granite countertops, attractive hardwood cabinets, and excellent pantry space makes this galley kitchen an outstanding place to entertain with the open space into the living room/dining area. * The large open space living room is split with a dining area and provides a warm ambient feeling with rounded architecture, fireplace with attractive mantle, and crown moulding. * The master bedroom suite on the second level will not disappoint. Features excellent natural light, master bath and terrific closet space. * The guest room has excellent closet space and easy access to the full bath in the hallway and can also be utilized as an office/den. THINGS TO KNOW * Water/Trash Included * Tenant Responsible for Electricity, Gas, Cable/Internet * Washer/Dryer in unit * Assigned garage parking * Sorry no pets
This property is off market, which means it's not currently listed for sale or rent on Zillow. This may be different from what's available on other websites or public sources.


