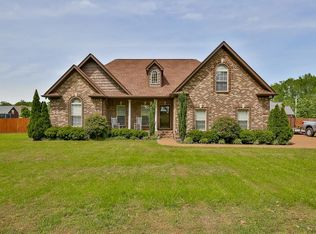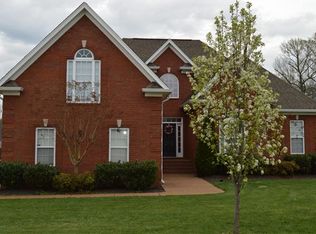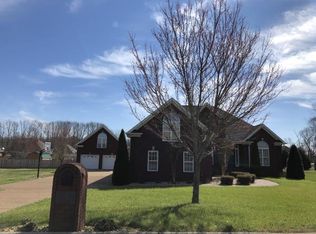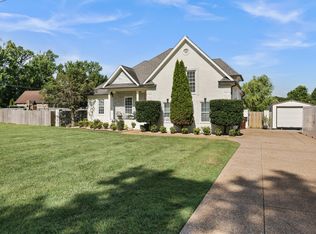Closed
$489,000
1931 Academy Rd, Lebanon, TN 37087
3beds
1,924sqft
Single Family Residence, Residential
Built in 2010
0.71 Acres Lot
$481,900 Zestimate®
$254/sqft
$2,362 Estimated rent
Home value
$481,900
$453,000 - $516,000
$2,362/mo
Zestimate® history
Loading...
Owner options
Explore your selling options
What's special
Incredible all brick home minutes from 109. This beautiful home has all bedrooms on the main level with a large bonus room and flex space upstairs, vaulted living room ceilings, and a gorgeous fireplace. You will fall in love with the huge backyard while relaxing on the back covered patio! Home has been freshly painted and has new flooring!
Zillow last checked: 8 hours ago
Listing updated: December 30, 2025 at 08:21am
Listing Provided by:
Kayla Rude 615-594-2213,
Platinum Realty Partners, LLC
Bought with:
Melanie Brown, 357315
Sallis Realty Group
Kenny Sallis, 342301
Sallis Realty Group
Source: RealTracs MLS as distributed by MLS GRID,MLS#: 2927748
Facts & features
Interior
Bedrooms & bathrooms
- Bedrooms: 3
- Bathrooms: 2
- Full bathrooms: 2
- Main level bedrooms: 3
Heating
- Electric, Heat Pump
Cooling
- Central Air, Electric
Appliances
- Included: Electric Oven, Electric Range, Refrigerator
Features
- Flooring: Carpet, Wood, Tile
- Basement: None,Crawl Space
- Number of fireplaces: 1
- Fireplace features: Living Room
Interior area
- Total structure area: 1,924
- Total interior livable area: 1,924 sqft
- Finished area above ground: 1,924
Property
Parking
- Total spaces: 2
- Parking features: Garage Faces Side
- Garage spaces: 2
Features
- Levels: One
- Stories: 2
- Patio & porch: Patio, Covered
- Fencing: Partial
Lot
- Size: 0.71 Acres
- Dimensions: 125 x 245.77 IRR
Details
- Parcel number: 026I A 00700 000
- Special conditions: Standard
Construction
Type & style
- Home type: SingleFamily
- Property subtype: Single Family Residence, Residential
Materials
- Brick
Condition
- New construction: No
- Year built: 2010
Utilities & green energy
- Sewer: STEP System
- Water: Public
- Utilities for property: Electricity Available, Water Available
Community & neighborhood
Location
- Region: Lebanon
- Subdivision: Heritage Highlands Ph 1
Price history
| Date | Event | Price |
|---|---|---|
| 8/29/2025 | Sold | $489,000$254/sqft |
Source: | ||
| 8/10/2025 | Pending sale | $489,000$254/sqft |
Source: | ||
| 7/2/2025 | Listed for sale | $489,000-0.2%$254/sqft |
Source: | ||
| 7/2/2025 | Listing removed | $490,000$255/sqft |
Source: | ||
| 6/11/2025 | Price change | $490,000-2%$255/sqft |
Source: | ||
Public tax history
| Year | Property taxes | Tax assessment |
|---|---|---|
| 2024 | $1,365 | $71,525 |
| 2023 | $1,365 | $71,525 |
| 2022 | $1,365 | $71,525 +0.4% |
Find assessor info on the county website
Neighborhood: 37087
Nearby schools
GreatSchools rating
- 7/10West Elementary SchoolGrades: K-5Distance: 5.1 mi
- 6/10West Wilson Middle SchoolGrades: 6-8Distance: 8.8 mi
- 8/10Mt. Juliet High SchoolGrades: 9-12Distance: 6.4 mi
Schools provided by the listing agent
- Elementary: West Elementary
- Middle: West Wilson Middle School
- High: Mt. Juliet High School
Source: RealTracs MLS as distributed by MLS GRID. This data may not be complete. We recommend contacting the local school district to confirm school assignments for this home.
Get a cash offer in 3 minutes
Find out how much your home could sell for in as little as 3 minutes with a no-obligation cash offer.
Estimated market value$481,900
Get a cash offer in 3 minutes
Find out how much your home could sell for in as little as 3 minutes with a no-obligation cash offer.
Estimated market value
$481,900



