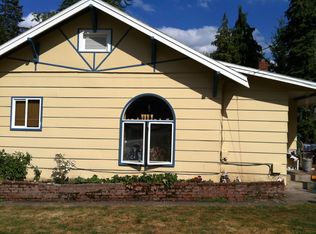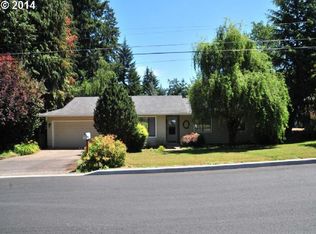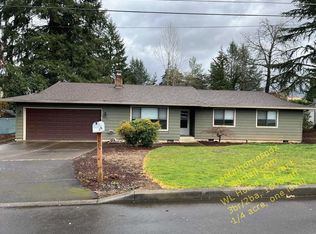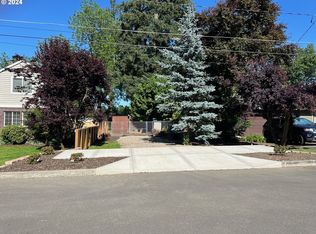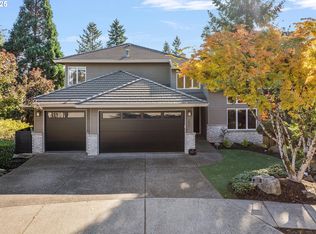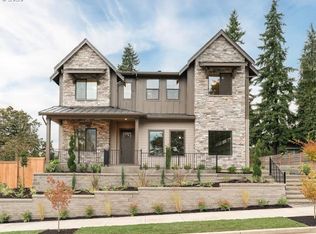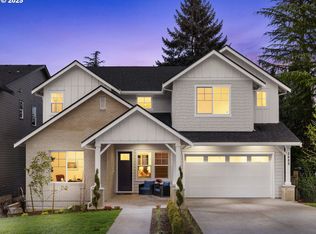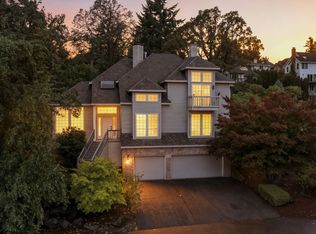Welcome to this beautiful home located within one of West Linn's most coveted neighborhoods, this nearly brand new modern farmhouse, crafted by the illustrious Gerritz Custom Homes, radiates timeless elegance and sophistication. As you approach the property, the welcoming driveway heralds the grandeur that awaits within. Stepping through the front door, you are immediately enveloped by the opulent ambiance that defines every inch of this bespoke residence. The sprawling living room, paired with the gourmet chef's kitchen, provides the perfect canvas for hosting unforgettable gatherings. The kitchen, a culinary dream, boasts an expansive quartz island, a spacious walk-in pantry, a sleek built-in wine fridge, and state-of-the-art Dacor appliances. The ambiance is further enhanced by the twin floor-to-ceiling stone fireplaces and the cedar-covered back patio, creating an atmosphere of elegance. In the heart of the home, a tranquil water feature flows seamlessly in the backyard, creating a serene oasis that invites you to unwind and relax. The main level also features a versatile office/den space and a guest suite with an attached full bath, graced with a floor-to-ceiling tile shower. Ascend to the second floor, and you'll discover a generously proportioned primary suite that evokes the essence of a luxury spa retreat, complemented by two additional bedrooms and a laundry room. This stunning abode is ideally located within walking distance to charming shops, summer street market, restaurants, the esteemed Willamette Primary School, Willamette Park and the Willamette River with boat launch. West Linn, a community known for its top-tier schools and warm, safe atmosphere, is the perfect backdrop for this exquisite home. Take a virtual journey through the video tour and immerse yourself in the beauty of this exceptional residence. We invite you to come and experience the splendor of this captivating home in person.
Active
Price cut: $37K (10/30)
$1,337,975
1931 13th St, West Linn, OR 97068
4beds
3,305sqft
Est.:
Residential, Single Family Residence
Built in 2023
6,969.6 Square Feet Lot
$-- Zestimate®
$405/sqft
$-- HOA
What's special
Generously proportioned primary suiteSleek built-in wine fridgeCedar-covered back patioTwin floor-to-ceiling stone fireplacesLaundry roomWelcoming drivewayFloor-to-ceiling tile shower
- 194 days |
- 854 |
- 51 |
Zillow last checked: 8 hours ago
Listing updated: December 22, 2025 at 04:20pm
Listed by:
Logan Gerritz 503-347-2937,
Keller Williams Sunset Corridor
Source: RMLS (OR),MLS#: 666281441
Tour with a local agent
Facts & features
Interior
Bedrooms & bathrooms
- Bedrooms: 4
- Bathrooms: 4
- Full bathrooms: 3
- Partial bathrooms: 1
- Main level bathrooms: 2
Rooms
- Room types: Bedroom 4, Laundry, Office, Bedroom 2, Bedroom 3, Dining Room, Family Room, Kitchen, Living Room, Primary Bedroom
Primary bedroom
- Features: Ceiling Fan, Fireplace, Quartz, Soaking Tub, Suite, Tile Floor, Vaulted Ceiling, Walkin Closet, Walkin Shower
- Level: Upper
- Area: 336
- Dimensions: 16 x 21
Bedroom 2
- Features: Closet, Engineered Hardwood, Quartz, Shower, Suite, Tile Floor
- Level: Main
- Area: 132
- Dimensions: 12 x 11
Bedroom 3
- Features: Closet, Wallto Wall Carpet
- Level: Upper
- Area: 154
- Dimensions: 11 x 14
Bedroom 4
- Features: Closet, Wallto Wall Carpet
- Level: Upper
- Area: 132
- Dimensions: 11 x 12
Dining room
- Features: Builtin Features, Engineered Hardwood
- Level: Main
- Area: 105
- Dimensions: 15 x 7
Kitchen
- Features: Builtin Features, Builtin Range, Builtin Refrigerator, Dishwasher, Disposal, Gas Appliances, Island, Microwave, Pantry, Quartz
- Level: Main
Living room
- Features: Beamed Ceilings, Builtin Features, Fireplace, Sliding Doors, Engineered Hardwood
- Level: Main
- Area: 391
- Dimensions: 17 x 23
Office
- Features: Engineered Hardwood
- Level: Main
- Area: 110
- Dimensions: 11 x 10
Heating
- Forced Air 95 Plus, Fireplace(s)
Cooling
- Central Air
Appliances
- Included: Built-In Range, Built-In Refrigerator, Dishwasher, Gas Appliances, Microwave, Stainless Steel Appliance(s), Disposal, Gas Water Heater, Tankless Water Heater
- Laundry: Laundry Room
Features
- High Ceilings, Quartz, Soaking Tub, Vaulted Ceiling(s), Closet, Sink, Shower, Suite, Built-in Features, Kitchen Island, Pantry, Beamed Ceilings, Ceiling Fan(s), Walk-In Closet(s), Walkin Shower
- Flooring: Engineered Hardwood, Tile, Wall to Wall Carpet
- Doors: Sliding Doors
- Basement: None
- Number of fireplaces: 2
- Fireplace features: Gas, Wood Burning
Interior area
- Total structure area: 3,305
- Total interior livable area: 3,305 sqft
Video & virtual tour
Property
Parking
- Total spaces: 3
- Parking features: Driveway, On Street, Garage Door Opener, Attached
- Attached garage spaces: 3
- Has uncovered spaces: Yes
Accessibility
- Accessibility features: Garage On Main, Main Floor Bedroom Bath, Accessibility
Features
- Levels: Two
- Stories: 2
- Patio & porch: Covered Patio
- Exterior features: Gas Hookup, Water Feature, Yard
- Fencing: Fenced
- Has view: Yes
- View description: Seasonal, Trees/Woods
Lot
- Size: 6,969.6 Square Feet
- Features: Level, Private, Trees, Sprinkler, SqFt 7000 to 9999
Details
- Additional structures: GasHookup
- Parcel number: 05032326
Construction
Type & style
- Home type: SingleFamily
- Architectural style: Farmhouse
- Property subtype: Residential, Single Family Residence
Materials
- Board & Batten Siding, Cedar, Stone
- Foundation: Concrete Perimeter
- Roof: Composition
Condition
- Resale
- New construction: No
- Year built: 2023
Utilities & green energy
- Gas: Gas Hookup, Gas
- Sewer: Public Sewer
- Water: Public
- Utilities for property: Cable Connected, Other Internet Service
Community & HOA
Community
- Security: Security Lights
- Subdivision: Willamette
HOA
- Has HOA: No
Location
- Region: West Linn
Financial & listing details
- Price per square foot: $405/sqft
- Tax assessed value: $1,160,483
- Annual tax amount: $11,834
- Date on market: 6/12/2025
- Listing terms: Cash,Conventional,FHA,VA Loan
- Road surface type: Concrete, Paved
Estimated market value
Not available
Estimated sales range
Not available
Not available
Price history
Price history
| Date | Event | Price |
|---|---|---|
| 10/30/2025 | Price change | $1,337,975-2.7%$405/sqft |
Source: | ||
| 6/12/2025 | Listed for sale | $1,375,000+336.5%$416/sqft |
Source: | ||
| 4/21/2022 | Sold | $315,000-9.7%$95/sqft |
Source: | ||
| 3/13/2022 | Pending sale | $349,000$106/sqft |
Source: | ||
| 2/18/2022 | Price change | $349,000-6.9%$106/sqft |
Source: | ||
Public tax history
Public tax history
| Year | Property taxes | Tax assessment |
|---|---|---|
| 2024 | $11,835 +281.2% | $619,387 +281.8% |
| 2023 | $3,105 +101.4% | $162,223 +101.4% |
| 2022 | $1,541 +5.3% | $80,552 +3% |
Find assessor info on the county website
BuyAbility℠ payment
Est. payment
$6,581/mo
Principal & interest
$5188
Property taxes
$925
Home insurance
$468
Climate risks
Neighborhood: Willamette
Nearby schools
GreatSchools rating
- 8/10Willamette Primary SchoolGrades: PK-5Distance: 0.3 mi
- 5/10Athey Creek Middle SchoolGrades: 6-8Distance: 3.3 mi
- 10/10West Linn High SchoolGrades: 9-12Distance: 2.2 mi
Schools provided by the listing agent
- Elementary: Willamette
- Middle: Athey Creek
- High: West Linn
Source: RMLS (OR). This data may not be complete. We recommend contacting the local school district to confirm school assignments for this home.
- Loading
- Loading
