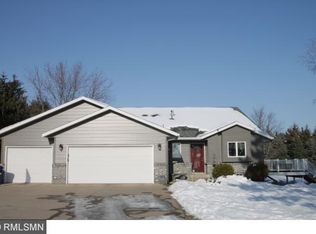Closed
$310,000
1931 105th St NW, Rice, MN 56367
3beds
2,636sqft
Single Family Residence
Built in 1987
1.7 Acres Lot
$312,600 Zestimate®
$118/sqft
$2,370 Estimated rent
Home value
$312,600
Estimated sales range
Not available
$2,370/mo
Zestimate® history
Loading...
Owner options
Explore your selling options
What's special
Are you looking for outdoor space? A fully finished, insulated, shop with heating and A/C? This one may be for you. Sitting on 1.7 acres, this rambler offers 3 Bedrooms/1.5 Baths on main level with spacious kitchen and living space. Custom woodwork throughout the bedrooms. New deck was added on front of home. New furnace and A/C installed in 2017. Lower level offers a blank slate to finish to suit your family’s needs. Framework was added for large bedroom with walk-in closet on east side of basement. Existing plumbing for bathroom in lower level is ready to be finished! The attached, oversized, 2 stall garage is fully finished and heated. Drive around to the 30x48 ft. shop with concrete floor. It stays cool in the summer and hot in the winters. Perfect for all your projects and storage needs. Large backyard offers lots of great space for kids, pets, and gardening!
Zillow last checked: 8 hours ago
Listing updated: September 18, 2025 at 12:59pm
Listed by:
Jenessa Schendzielos 320-224-2080,
RE/MAX Results,
Daniel Schendzielos 320-290-0494
Bought with:
Mary McGowan
Premier Real Estate Services
Source: NorthstarMLS as distributed by MLS GRID,MLS#: 6684487
Facts & features
Interior
Bedrooms & bathrooms
- Bedrooms: 3
- Bathrooms: 3
- Full bathrooms: 1
- 1/2 bathrooms: 1
- 1/4 bathrooms: 1
Bedroom 1
- Level: Main
Bedroom 2
- Level: Main
Bedroom 3
- Level: Main
Bedroom 4
- Level: Basement
Dining room
- Level: Main
Family room
- Level: Basement
Kitchen
- Level: Main
Living room
- Level: Main
Heating
- Forced Air
Cooling
- Central Air
Appliances
- Included: Dishwasher, Dryer, Exhaust Fan, Freezer, Microwave, Range, Refrigerator
Features
- Basement: Block,Full,Unfinished
Interior area
- Total structure area: 2,636
- Total interior livable area: 2,636 sqft
- Finished area above ground: 1,356
- Finished area below ground: 0
Property
Parking
- Total spaces: 2
- Parking features: Attached, Concrete, Heated Garage, Insulated Garage
- Attached garage spaces: 2
Accessibility
- Accessibility features: Other
Features
- Levels: One
- Stories: 1
Lot
- Size: 1.70 Acres
- Dimensions: 256 x 289
Details
- Additional structures: Pole Building
- Foundation area: 1356
- Parcel number: 120004903
- Zoning description: Residential-Single Family
Construction
Type & style
- Home type: SingleFamily
- Property subtype: Single Family Residence
Materials
- Fiber Cement
- Roof: Age Over 8 Years
Condition
- Age of Property: 38
- New construction: No
- Year built: 1987
Utilities & green energy
- Gas: Natural Gas
- Sewer: Private Sewer
- Water: Drilled
Community & neighborhood
Location
- Region: Rice
HOA & financial
HOA
- Has HOA: No
Price history
| Date | Event | Price |
|---|---|---|
| 9/18/2025 | Sold | $310,000-6%$118/sqft |
Source: | ||
| 7/21/2025 | Pending sale | $329,900$125/sqft |
Source: | ||
| 6/28/2025 | Listed for sale | $329,900$125/sqft |
Source: | ||
| 5/23/2025 | Pending sale | $329,900$125/sqft |
Source: | ||
| 5/2/2025 | Price change | $329,900-5.7%$125/sqft |
Source: | ||
Public tax history
| Year | Property taxes | Tax assessment |
|---|---|---|
| 2025 | $3,024 +0.5% | $357,000 +10.7% |
| 2024 | $3,008 +5.1% | $322,500 +0.6% |
| 2023 | $2,862 +15.1% | $320,700 +15.2% |
Find assessor info on the county website
Neighborhood: 56367
Nearby schools
GreatSchools rating
- 7/10Rice Elementary SchoolGrades: PK-5Distance: 2.5 mi
- 4/10Sauk Rapids-Rice Middle SchoolGrades: 6-8Distance: 9.1 mi
- 6/10Sauk Rapids-Rice Senior High SchoolGrades: 9-12Distance: 8.5 mi

Get pre-qualified for a loan
At Zillow Home Loans, we can pre-qualify you in as little as 5 minutes with no impact to your credit score.An equal housing lender. NMLS #10287.
Sell for more on Zillow
Get a free Zillow Showcase℠ listing and you could sell for .
$312,600
2% more+ $6,252
With Zillow Showcase(estimated)
$318,852