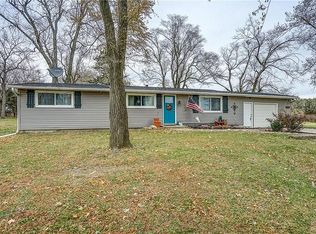Meticulously maintained, one owner Ranch on 5 acres! Fresh interior paint and new flooring throughout with hardwoods under carpet! Vinyl siding and newer windows. Living room with custom blinds and picture window opens to dining and kitchen providing lots of natural light. Backyard overlooks the tree lined acreage with incredible views of nature. Amish made shed is perfect for projects and/or gardening tools! Three bedrooms and a full bathroom with tub/shower on the main level. Unfinished basement offers laundry and walk-up access to backyard-Ready to finish and provides ample storage! Laundry could be moved to garage for easy one level living! Situated right off of paved highway! Best of both worlds-enjoy the peace and quiet of country living while also being just 5 minutes to shopping, restaurants, highways and top-rated Ray-Pec schools! 2022-10-16
This property is off market, which means it's not currently listed for sale or rent on Zillow. This may be different from what's available on other websites or public sources.
