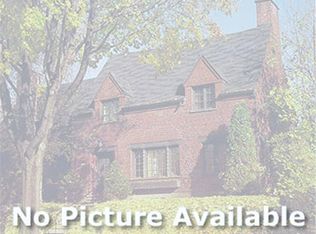This Home is Gorgeous! Built W/Quality and Comfort in Every Room. Featuring a Vastly Open and Fully Functional Floor Plan Offering 3 Beds, 2 Baths, 2 Large Shops, One W/Electricity & Plumbing, a 2 Car Garage and an Above Ground Pool all on 24 Peaceful Acres. This Victorian Home is Truly Country Living at its Best W/a Newer Roof & Ceramic Tile Throughout the Main Areas. The Inviting Livingroom Offers A Cozy Gas Burning Fireplace & Open Floor Plan. Entertain in the Beautiful Kitchen W/New Appliances, Pantry, Eating Area, & Tons of Cabinet & Counter Space. Retire to the Spacious Master Suite W/Walk In Closet, Hand-Scraped Hardwood Floors, and a Full Bath. 2 Additional Bedrooms W/Carpet, A Full Bath W/Claw Foot Tub, & Laundry Room W/Mud Sink Gives you Plenty of Space. Relax & Enjoy Outdoor Living Under one of the Two Covered Patios Overlooking the Beautiful Landscaping & Tranquil Country Views. With a Private Location but Close to town and many amenities, this is one to See!
This property is off market, which means it's not currently listed for sale or rent on Zillow. This may be different from what's available on other websites or public sources.
