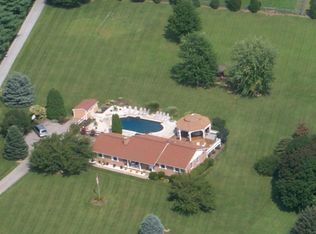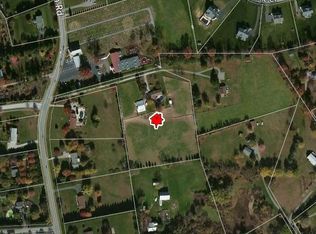Beautifully cared for brick ranch home situated in the Hereford Zone on 1.99 acres and offering over 3,200 square feet of nicely updated living space! Check out the room sizes!!! Open concept floor plan. Family room off kitchen and open to dining room with half wall divider. Natural wood trim throughout. Lower level offers HUGE rec room- 4th bedroom and utility room. Replacement windows-updated bathrooms-kitchen with granite counter tops-new vinyl plank flooring-new look kitchen cabinets -breakfast nook-laundry off kitchen on main floor-roofed deck off family room slider-walk out basement-two fireplaces-recent blacktop driveway-30' X 24' detached pole building/garage with electric and water line-pole building w/picture window in back wall overlooking acreage-plus many other newer updates including furnace-well pump-two car attached garage. Hereford Zone schools! 4 minutes from I-83 and 20 minutes from Towson. Make a showing appointment,...NOW....and take a drive to the country to see this splendid property!!
This property is off market, which means it's not currently listed for sale or rent on Zillow. This may be different from what's available on other websites or public sources.

