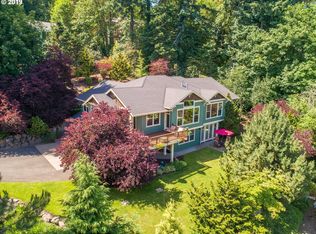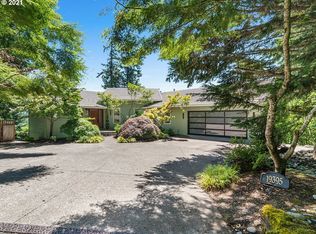Classic traditional home immersed by nature with mountain views. Formal entrance welcoming you to a foyer with vaulted ceiling and skylight with an abundance of natural light. Well laid out with master on main. Downstairs offers a fantastic second kitchen build-out ideal for guests or entertaining. Rec-room with ping-pong and pool table flows into a theater room. Second home on property is an ideal rental or great for guests. Option to be divided and sold as it is located on a separate street.
This property is off market, which means it's not currently listed for sale or rent on Zillow. This may be different from what's available on other websites or public sources.

