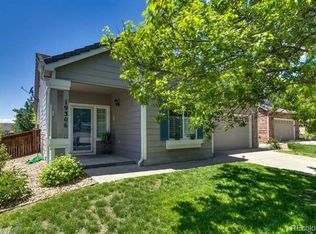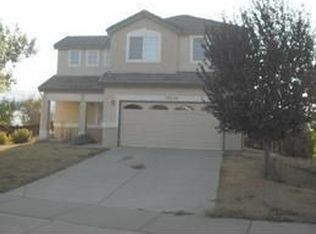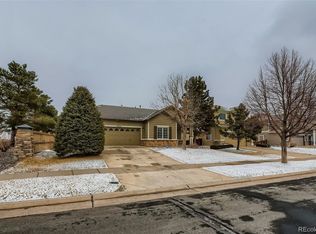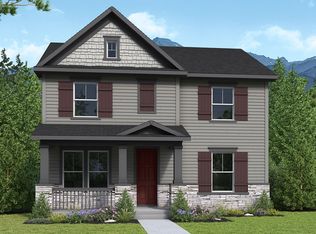Sold for $510,000 on 11/30/23
$510,000
19304 E 58th Circle, Aurora, CO 80019
4beds
1,922sqft
Single Family Residence
Built in 2003
6,485 Square Feet Lot
$493,500 Zestimate®
$265/sqft
$2,934 Estimated rent
Home value
$493,500
$469,000 - $518,000
$2,934/mo
Zestimate® history
Loading...
Owner options
Explore your selling options
What's special
Take a video tour here: https://realtor-lens-denver.aryeo.com/videos/266ddec9-3b5b-4b72-950d-cbe065f393cc
This single family residence has everything you need and want for comfortable living.
Four generously sized bedrooms and two full bathrooms all conveniently located on one level, making it perfect for families or those seeking easy accessibility.
The big kitchen and dining room are ideal for entertaining and family gatherings, providing plenty of space for your culinary adventures.
Step outside to the large backyard, offering room for outdoor activities, gardening, and relaxation.
Your vehicles will find a cozy home in the oversized 2-car garage, which also comes with new features like a custom garage opener and door.
Measuring just under 2000 sq ft, this home offers ample space for your lifestyle, a new water heater and A/C. Don't miss the chance to make it your own!
Zillow last checked: 8 hours ago
Listing updated: October 01, 2024 at 10:51am
Listed by:
Andreea Bowen 720-822-9222,
Kelly Right Real Estate of Colorado,
Andreea Bowen 720-822-9222,
Kelly Right Real Estate of Colorado
Bought with:
Andreea Bowen, 100055579
Kelly Right Real Estate of Colorado
Source: REcolorado,MLS#: 6852394
Facts & features
Interior
Bedrooms & bathrooms
- Bedrooms: 4
- Bathrooms: 3
- Full bathrooms: 2
- 1/2 bathrooms: 1
- Main level bathrooms: 1
Primary bedroom
- Description: Walk-In Closet
- Level: Upper
Bedroom
- Description: Walk-In Closet
- Level: Upper
Bedroom
- Level: Upper
Bedroom
- Level: Upper
Primary bathroom
- Level: Upper
Bathroom
- Level: Main
Bathroom
- Level: Upper
Dining room
- Level: Main
Family room
- Level: Main
Kitchen
- Level: Main
Laundry
- Level: Main
Living room
- Level: Main
Heating
- Forced Air
Cooling
- Central Air
Appliances
- Included: Dishwasher, Disposal, Dryer, Gas Water Heater, Microwave, Oven, Range, Refrigerator, Washer
- Laundry: In Unit
Features
- High Ceilings, Primary Suite, Smoke Free, Walk-In Closet(s)
- Flooring: Carpet, Linoleum
- Has basement: No
- Number of fireplaces: 1
- Fireplace features: Family Room, Gas, Living Room
- Common walls with other units/homes: No Common Walls
Interior area
- Total structure area: 1,922
- Total interior livable area: 1,922 sqft
- Finished area above ground: 1,922
Property
Parking
- Total spaces: 2
- Parking features: Garage - Attached
- Attached garage spaces: 2
Features
- Levels: Two
- Stories: 2
- Patio & porch: Covered, Front Porch
- Exterior features: Private Yard
Lot
- Size: 6,485 sqft
- Features: Corner Lot
Details
- Parcel number: R0119482
- Zoning: Res
- Special conditions: Standard
Construction
Type & style
- Home type: SingleFamily
- Property subtype: Single Family Residence
Materials
- Frame
- Roof: Spanish Tile
Condition
- Year built: 2003
Utilities & green energy
- Electric: 110V, 220 Volts
- Sewer: Public Sewer
- Water: Public
- Utilities for property: Electricity Connected, Internet Access (Wired), Natural Gas Connected
Community & neighborhood
Security
- Security features: Smoke Detector(s)
Location
- Region: Aurora
- Subdivision: Singletree At Dia
HOA & financial
HOA
- Has HOA: Yes
- HOA fee: $60 monthly
- Amenities included: Park
- Services included: Maintenance Grounds, Recycling, Trash
- Association name: Singletree at DIA
- Association phone: 303-320-5644
Other
Other facts
- Listing terms: Cash,Conventional,FHA,VA Loan
- Ownership: Individual
- Road surface type: Paved
Price history
| Date | Event | Price |
|---|---|---|
| 11/30/2023 | Sold | $510,000-1%$265/sqft |
Source: | ||
| 10/21/2023 | Pending sale | $515,000$268/sqft |
Source: | ||
| 10/12/2023 | Listed for sale | $515,000+91.3%$268/sqft |
Source: | ||
| 10/13/2015 | Sold | $269,250+2%$140/sqft |
Source: Public Record | ||
| 9/10/2015 | Listed for sale | $264,000+25.7%$137/sqft |
Source: Keller Williams Realty Denver Downtown #8187531 | ||
Public tax history
| Year | Property taxes | Tax assessment |
|---|---|---|
| 2025 | $4,498 -1.2% | $30,510 -16.2% |
| 2024 | $4,552 +16.6% | $36,400 |
| 2023 | $3,904 -2.9% | $36,400 +46.2% |
Find assessor info on the county website
Neighborhood: Singletree
Nearby schools
GreatSchools rating
- 5/10Aurora Highlands P-8Grades: PK-8Distance: 3.5 mi
- 5/10Vista Peak 9-12 PreparatoryGrades: 9-12Distance: 6.2 mi
Schools provided by the listing agent
- Elementary: Marrama
- Middle: Highline Academy Charter School
- High: Dr. Martin Luther King
- District: Denver 1
Source: REcolorado. This data may not be complete. We recommend contacting the local school district to confirm school assignments for this home.
Get a cash offer in 3 minutes
Find out how much your home could sell for in as little as 3 minutes with a no-obligation cash offer.
Estimated market value
$493,500
Get a cash offer in 3 minutes
Find out how much your home could sell for in as little as 3 minutes with a no-obligation cash offer.
Estimated market value
$493,500



