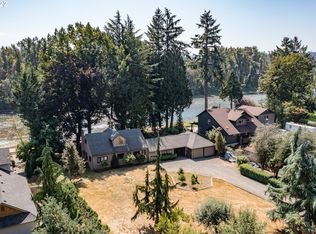Beautiful timeless farmhouse on 5.9 flat acres. Open floor plan with master and office on main. French doors open to wrap around porch with amazing views. Large shop with 220,440,660 electrical and sport court. Stunning grounds with fruit trees, raised beds, potting shed/hot house, and irrigation. Lots of storage in home. Gourmet kitchen with double ovens, new dishwasher, and newly refinished wood floors. New paint and carpet. Clean and move in ready! Perfect family home for work and play!
This property is off market, which means it's not currently listed for sale or rent on Zillow. This may be different from what's available on other websites or public sources.
