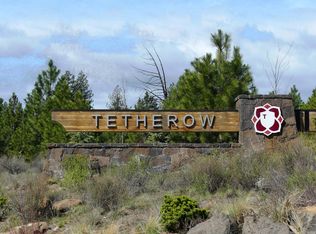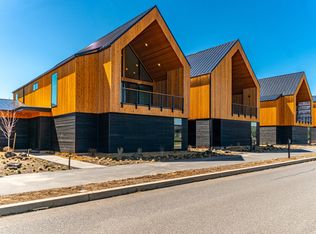Developers and Builders - available now! 12 Shovel-ready/Permit-ready lots on 1.18 acres of land in a prime SW Bend destination resort location. This is a rare development opportunity in Tetherow for a bulk sale of lots with utilities at the curb. Lots are suitable for cottage style homes under 1000 Sq Ft, or larger sized townhomes. Ranging from .09 to .12 acres, they are located just hundreds of yards from the clubhouse and Tetherow Sport, steps away from the planned Tetherow HOA pool, and have easy mountain bike access to Tetherow trails leading to the Deschutes National Forest Trail System. Multiple opportunities to be had: Also available as a 6 Lot bulk sale (MLS #201906057), or this full 12 Lot bulk sale.
This property is off market, which means it's not currently listed for sale or rent on Zillow. This may be different from what's available on other websites or public sources.

