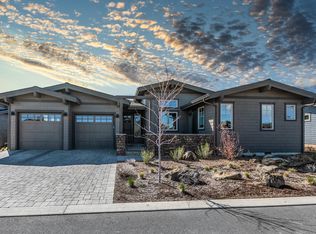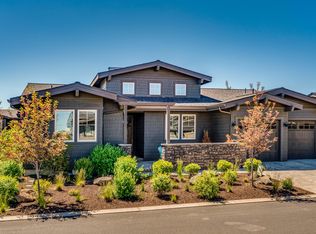Beautiful SINGLE LEVEL home in Tetherow offering the perfect balance of both Mountain & Modern finishes. With 3 bedrooms plus a den & 3-car garage, this home was thoughtfully designed for an effortless flow, from the gated front entry courtyard to the covered back patio. Open great room w/ soaring ceilings, acacia wood flooring, stacked rock fireplace, custom dry-bar & cabinetry. Gourmet kitchen features top of the line Thermador appliances, leathered granite prep-island/breakfast bar, quartz counters & large walk-in pantry. Gas fireplace makes for a warm & cozy owner's suite, w/ spa-like bath inc. heated floors, huge walk-in shower, under-counter lighting, dual sinks & private water-closet. Centrally located den is the perfect at home office or virtual classroom, while the 3rd bedroom could also easily be an additional office w/ the added benefit of private entry, accessible from the front courtyard. 3-car tandem garage w/ built-in cabinetry & storage racks. Landscape maint. prov
This property is off market, which means it's not currently listed for sale or rent on Zillow. This may be different from what's available on other websites or public sources.


