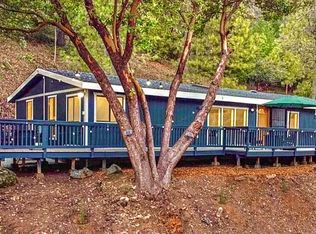Closed
$500,000
19301 Laurel Canyon Rd, Sutter Creek, CA 95685
3beds
1,600sqft
Single Family Residence
Built in 1988
8.35 Acres Lot
$493,700 Zestimate®
$313/sqft
$2,490 Estimated rent
Home value
$493,700
$469,000 - $518,000
$2,490/mo
Zestimate® history
Loading...
Owner options
Explore your selling options
What's special
This 8-acre property boasts majestic oaks, a seasonal creek, and an open meadow. The charming country home has an open floor plan and a big country kitchen, perfect for family gatherings and entertaining. The lovely covered porch overlooks the property, offering a peaceful retreat. The property also features a 3-car garage, with one bay serving as a shop with a full bathroom. Extra amenities, whole house generator, carport, a couple older shed. With lots of potential and a beautiful setting, this property is the perfect place to call home.
Zillow last checked: 8 hours ago
Listing updated: June 30, 2023 at 10:05pm
Listed by:
Kristina Agustin DRE #01393347 530-306-8383,
Gateway Sotheby's Int. Realty
Bought with:
Kristina Agustin, DRE #01393347
Gateway Sotheby's Int. Realty
Source: MetroList Services of CA,MLS#: 223047772Originating MLS: MetroList Services, Inc.
Facts & features
Interior
Bedrooms & bathrooms
- Bedrooms: 3
- Bathrooms: 3
- Full bathrooms: 3
Primary bathroom
- Features: Shower Stall(s), Fiberglass, Window
Dining room
- Features: Bar, Dining/Family Combo
Kitchen
- Features: Skylight(s), Laminate Counters
Heating
- Propane, Central, Wood Stove
Cooling
- Ceiling Fan(s), Central Air
Appliances
- Included: Gas Cooktop, Dishwasher, Double Oven
- Laundry: Laundry Room, Cabinets, Inside Room
Features
- Flooring: Carpet, Laminate, Linoleum
- Windows: Skylight(s)
- Number of fireplaces: 1
- Fireplace features: Wood Burning Stove
Interior area
- Total interior livable area: 1,600 sqft
Property
Parking
- Total spaces: 4
- Parking features: Attached
- Attached garage spaces: 3
- Carport spaces: 1
Features
- Stories: 1
Lot
- Size: 8.35 Acres
- Features: Low Maintenance
Details
- Additional structures: Shed(s)
- Zoning description: SFR
- Special conditions: Standard
- Other equipment: Generator
Construction
Type & style
- Home type: SingleFamily
- Property subtype: Single Family Residence
Materials
- Frame, Wood
- Foundation: Raised
- Roof: Composition
Condition
- Year built: 1988
Utilities & green energy
- Sewer: Septic System
- Water: Well
- Utilities for property: Propane Tank Leased, DSL Available
Community & neighborhood
Location
- Region: Sutter Creek
Other
Other facts
- Road surface type: Gravel
Price history
| Date | Event | Price |
|---|---|---|
| 12/1/2025 | Listing removed | $499,000$312/sqft |
Source: MetroList Services of CA #225142614 Report a problem | ||
| 11/10/2025 | Listed for sale | $499,000$312/sqft |
Source: MetroList Services of CA #225142614 Report a problem | ||
| 11/1/2025 | Listing removed | $499,000$312/sqft |
Source: MetroList Services of CA #224112120 Report a problem | ||
| 10/10/2025 | Price change | $499,000-3.9%$312/sqft |
Source: MetroList Services of CA #224112120 Report a problem | ||
| 9/25/2025 | Price change | $519,000-2.1%$324/sqft |
Source: MetroList Services of CA #224112120 Report a problem | ||
Public tax history
Tax history is unavailable.
Neighborhood: 95685
Nearby schools
GreatSchools rating
- 6/10Sutter Creek Elementary SchoolGrades: K-6Distance: 8.4 mi
- 3/10Ione Junior High SchoolGrades: 6-8Distance: 8.7 mi
- 9/10Amador High SchoolGrades: 9-12Distance: 8.4 mi

Get pre-qualified for a loan
At Zillow Home Loans, we can pre-qualify you in as little as 5 minutes with no impact to your credit score.An equal housing lender. NMLS #10287.
