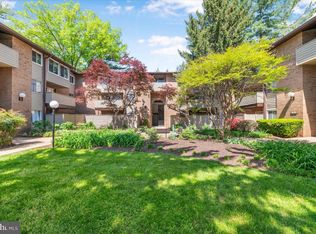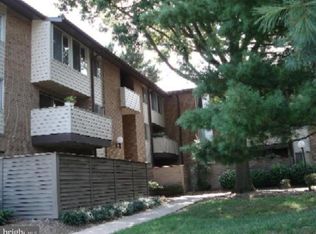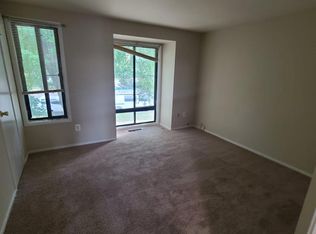Sold for $216,000
$216,000
19301 Club House Rd APT 302, Gaithersburg, MD 20886
2beds
1,015sqft
Condominium
Built in 1972
-- sqft lot
$215,400 Zestimate®
$213/sqft
$2,023 Estimated rent
Home value
$215,400
$198,000 - $235,000
$2,023/mo
Zestimate® history
Loading...
Owner options
Explore your selling options
What's special
Offer deadline is 2/22 at 5PM Welcome to your new home in the heart of Gaithersburg! This beautifully situated condo offers a bright and open layout, perfect for both relaxing and entertaining. Step inside and be greeted by a spacious great room filled with natural light, leading to your own private balcony—an ideal spot for your morning coffee or unwinding after a long day. The kitchen boasts ample cabinetry, ready for all your culinary adventures. Down the hall, you’ll find plenty of storage space, plus a spacious bonus walk-in closet/bonus den that can serve as a home office, extra closet, or whatever suits your lifestyle best. This home features two recently remodeled full bathrooms and stylish newer flooring throughout. Plus, with updated electrical outlets and new in-unit washer and dryer, convenience is at your fingertips. Come see for yourself everything this wonderful condo and its fantastic location (commuter routes, shopping and convenience all nearby) have to offer!
Zillow last checked: 8 hours ago
Listing updated: March 26, 2025 at 05:37am
Listed by:
Mr. AJ Javaid 240-550-8707,
Samson Properties
Bought with:
Patty Chicas, 0225243650
Argent Realty, LLC
Source: Bright MLS,MLS#: MDMC2165990
Facts & features
Interior
Bedrooms & bathrooms
- Bedrooms: 2
- Bathrooms: 2
- Full bathrooms: 2
- Main level bathrooms: 2
- Main level bedrooms: 2
Primary bedroom
- Features: Flooring - Carpet
- Level: Main
- Area: 180 Square Feet
- Dimensions: 15 X 12
Bedroom 2
- Features: Flooring - Carpet
- Level: Main
- Area: 120 Square Feet
- Dimensions: 12 X 10
Dining room
- Features: Flooring - Carpet
- Level: Main
- Area: 81 Square Feet
- Dimensions: 9 X 9
Kitchen
- Features: Flooring - Vinyl
- Level: Main
- Area: 108 Square Feet
- Dimensions: 12 X 9
Laundry
- Level: Unspecified
Living room
- Features: Flooring - Carpet
- Level: Main
- Area: 216 Square Feet
- Dimensions: 18 X 12
Other
- Features: Flooring - Carpet
- Level: Main
- Area: 35 Square Feet
- Dimensions: 7 X 5
Heating
- Forced Air, Electric
Cooling
- Central Air, Electric
Appliances
- Included: Dishwasher, Disposal, Refrigerator, Washer, Cooktop, Dryer, Electric Water Heater
- Laundry: Laundry Room, In Unit
Features
- Kitchen - Table Space, Open Floorplan
- Has basement: No
- Has fireplace: No
Interior area
- Total structure area: 1,015
- Total interior livable area: 1,015 sqft
- Finished area above ground: 1,015
- Finished area below ground: 0
Property
Parking
- Total spaces: 2
- Parking features: Assigned, Parking Lot
- Details: Assigned Parking
Accessibility
- Accessibility features: None
Features
- Levels: One
- Stories: 1
- Exterior features: Balcony
- Pool features: None
Details
- Additional structures: Above Grade, Below Grade
- Parcel number: 160902118184
- Zoning: TS
- Special conditions: Standard
Construction
Type & style
- Home type: Condo
- Architectural style: Contemporary
- Property subtype: Condominium
- Attached to another structure: Yes
Materials
- Brick
Condition
- New construction: No
- Year built: 1972
Utilities & green energy
- Sewer: Public Sewer
- Water: Public
Community & neighborhood
Location
- Region: Gaithersburg
- Subdivision: Thomas Choice Gardens
HOA & financial
Other fees
- Condo and coop fee: $571 monthly
Other
Other facts
- Listing agreement: Exclusive Right To Sell
- Ownership: Condominium
Price history
| Date | Event | Price |
|---|---|---|
| 3/21/2025 | Sold | $216,000+2.9%$213/sqft |
Source: | ||
| 2/24/2025 | Pending sale | $209,900$207/sqft |
Source: | ||
| 2/18/2025 | Listed for sale | $209,900+90.8%$207/sqft |
Source: | ||
| 4/15/2003 | Sold | $110,000+67.4%$108/sqft |
Source: Public Record Report a problem | ||
| 2/1/1995 | Sold | $65,700$65/sqft |
Source: Public Record Report a problem | ||
Public tax history
| Year | Property taxes | Tax assessment |
|---|---|---|
| 2025 | $1,925 +19.4% | $160,000 +14.3% |
| 2024 | $1,612 +16.6% | $140,000 +16.7% |
| 2023 | $1,383 +7.4% | $120,000 +2.9% |
Find assessor info on the county website
Neighborhood: 20886
Nearby schools
GreatSchools rating
- 5/10Whetstone Elementary SchoolGrades: PK-5Distance: 0.3 mi
- 2/10Montgomery Village Middle SchoolGrades: 6-8Distance: 0.5 mi
- 5/10Watkins Mill High SchoolGrades: 9-12Distance: 1.1 mi
Schools provided by the listing agent
- District: Montgomery County Public Schools
Source: Bright MLS. This data may not be complete. We recommend contacting the local school district to confirm school assignments for this home.

Get pre-qualified for a loan
At Zillow Home Loans, we can pre-qualify you in as little as 5 minutes with no impact to your credit score.An equal housing lender. NMLS #10287.


