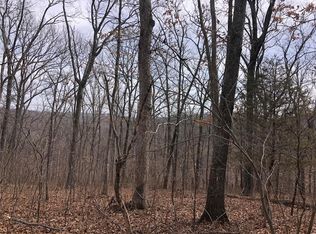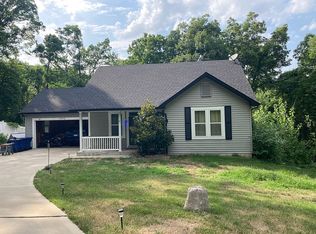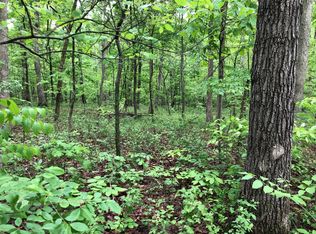Closed
Listing Provided by:
Pete Geisz 314-518-5868,
Keller Williams Realty St. Louis
Bought with: Keller Williams Chesterfield
Price Unknown
19301 Babler Forest Rd, Chesterfield, MO 63005
4beds
2,900sqft
Single Family Residence
Built in 2014
5.01 Acres Lot
$675,000 Zestimate®
$--/sqft
$3,544 Estimated rent
Home value
$675,000
$641,000 - $716,000
$3,544/mo
Zestimate® history
Loading...
Owner options
Explore your selling options
What's special
Wooded 5 Acre St Louis County Wildwood property with custom, 2900 SqFt, 2014 built home including 4 bed 3 bath 2 car garage and walk out lower level. Enter great room with engineered wood floors, recessed lighting, vaulted ceiling open to kitchen, dining and living room. Living room is centered by stone fireplace flanked by two sets of French doors opening out to large covered deck, with grand views into forest. Spacious kitchen includes stainless appliances, granite countertops and a large center-island. Ample kitchen pantry and laundry on the main. Primary bedroom suite boasts vaulted ceiling and fabulous primary bathroom. Split bedroom floorplan, means 2 additional bedrooms and full hall bath are on the opposite side of the main level from primary. Lower level is partially finished 9’ pour with additional great room, small bar area, bedroom, bathroom, abundant storage with walk out and private hot tub area. Decor is neutral with barn wood accent walls and other stylish details. Picturesque in every direction. Seller would be grateful for offers to arrive before Sunday 11/23/2025 at 8PM, not to expire before Monday 11/24/2025 at 8PM.
Zillow last checked: 8 hours ago
Listing updated: December 18, 2025 at 01:37pm
Listing Provided by:
Pete Geisz 314-518-5868,
Keller Williams Realty St. Louis
Bought with:
Jessie A Humphreys, 2012035965
Keller Williams Chesterfield
Source: MARIS,MLS#: 25076965 Originating MLS: St. Louis Association of REALTORS
Originating MLS: St. Louis Association of REALTORS
Facts & features
Interior
Bedrooms & bathrooms
- Bedrooms: 4
- Bathrooms: 3
- Full bathrooms: 3
- Main level bathrooms: 2
- Main level bedrooms: 3
Primary bedroom
- Features: Floor Covering: Carpeting
- Level: Main
- Area: 208
- Dimensions: 16x13
Bedroom 2
- Features: Floor Covering: Carpeting
- Level: Main
- Area: 132
- Dimensions: 12x11
Bedroom 3
- Features: Floor Covering: Carpeting
- Level: Main
- Area: 132
- Dimensions: 12x11
Bedroom 4
- Features: Floor Covering: Carpeting
- Level: Lower
- Area: 195
- Dimensions: 15x13
Primary bathroom
- Features: Floor Covering: Ceramic Tile
- Level: Main
- Area: 170
- Dimensions: 17x10
Bathroom 2
- Features: Floor Covering: Ceramic Tile
- Level: Main
- Area: 42
- Dimensions: 7x6
Bathroom 3
- Level: Lower
- Area: 60
- Dimensions: 12x5
Family room
- Features: Floor Covering: Carpeting
- Level: Lower
- Area: 432
- Dimensions: 27x16
Great room
- Features: Floor Covering: Luxury Vinyl Plank
- Level: Main
- Area: 810
- Dimensions: 30x27
Laundry
- Features: Floor Covering: Ceramic Tile
- Level: Main
- Area: 48
- Dimensions: 8x6
Heating
- Forced Air, Propane
Cooling
- Central Air, Electric
Appliances
- Included: Stainless Steel Appliance(s), Free-Standing Gas Range, Refrigerator, Gas Water Heater, Tankless Water Heater, Water Softener
Features
- Flooring: Laminate
- Basement: Partially Finished
- Number of fireplaces: 1
- Fireplace features: Gas Starter
Interior area
- Total structure area: 2,900
- Total interior livable area: 2,900 sqft
- Finished area above ground: 1,894
- Finished area below ground: 1,006
Property
Parking
- Total spaces: 2
- Parking features: Attached, Garage, Garage Door Opener, Workshop in Garage
- Attached garage spaces: 2
Features
- Levels: One
Lot
- Size: 5.01 Acres
- Features: Adjoins Wooded Area
Details
- Parcel number: 21Y410116
- Special conditions: Standard
Construction
Type & style
- Home type: SingleFamily
- Architectural style: Ranch
- Property subtype: Single Family Residence
Materials
- Stone, Vinyl Siding
Condition
- Year built: 2014
Utilities & green energy
- Electric: Ameren
- Sewer: Septic Tank
- Water: Well
- Utilities for property: Electricity Connected, Propane Owned, Sewer Connected, Water Connected
Community & neighborhood
Location
- Region: Chesterfield
- Subdivision: 19307 Babler Forest Road - Lt Split
Other
Other facts
- Listing terms: Conventional
Price history
| Date | Event | Price |
|---|---|---|
| 12/18/2025 | Sold | -- |
Source: | ||
| 11/24/2025 | Pending sale | $650,000$224/sqft |
Source: | ||
| 11/21/2025 | Listed for sale | $650,000+22.6%$224/sqft |
Source: | ||
| 3/3/2023 | Sold | -- |
Source: | ||
| 2/11/2023 | Pending sale | $530,000$183/sqft |
Source: | ||
Public tax history
| Year | Property taxes | Tax assessment |
|---|---|---|
| 2024 | $6,694 +2.7% | $95,670 |
| 2023 | $6,517 +12.6% | $95,670 +21.1% |
| 2022 | $5,790 +0.6% | $79,020 |
Find assessor info on the county website
Neighborhood: 63005
Nearby schools
GreatSchools rating
- 8/10Pond Elementary SchoolGrades: K-5Distance: 4.8 mi
- 6/10Rockwood Valley Middle SchoolGrades: 6-8Distance: 3.4 mi
- 9/10Lafayette High SchoolGrades: 9-12Distance: 5 mi
Schools provided by the listing agent
- Elementary: Pond Elem.
- Middle: Rockwood Valley Middle
- High: Lafayette Sr. High
Source: MARIS. This data may not be complete. We recommend contacting the local school district to confirm school assignments for this home.
Get a cash offer in 3 minutes
Find out how much your home could sell for in as little as 3 minutes with a no-obligation cash offer.
Estimated market value
$675,000
Get a cash offer in 3 minutes
Find out how much your home could sell for in as little as 3 minutes with a no-obligation cash offer.
Estimated market value
$675,000


