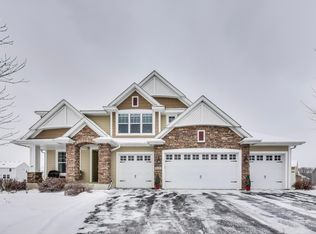Closed
$800,000
19301 Annabelle Ln, Hamel, MN 55340
4beds
4,477sqft
Single Family Residence
Built in 2017
0.3 Acres Lot
$803,100 Zestimate®
$179/sqft
$4,315 Estimated rent
Home value
$803,100
$739,000 - $875,000
$4,315/mo
Zestimate® history
Loading...
Owner options
Explore your selling options
What's special
Discover your dream home in the coveted Ravinia neighborhood of Corcoran, within the acclaimed Wayzata School District. This stunning 2-story residence, built in 2017, features the popular Auburn floor plan with luxurious upgrades. With 4 spacious bedrooms, a cozy loft, and 4 bathrooms, this home offers plenty of space for everyone. The primary suite is a private retreat with a Jacuzzi tub and separate shower. The gourmet kitchen is a chef's delight, showcasing granite countertops, stainless steel appliances, and hardwood floors. With large windows throughout, there is no shortage of natural light. The fully finished lookout basement, pre-plumbed for a wet bar, is perfect for entertaining guests. Additional conveniences include an upper-level laundry room, a 3-car garage and a maintenance-free deck. Close to shopping, parks, trails, plus a community swimming pool, this home offers everything you need and more.
Zillow last checked: 8 hours ago
Listing updated: March 21, 2025 at 11:40am
Listed by:
Brian D Scates 612-877-2100,
Scates Real Estate, LLC,
Raleigh Golden 763-458-6323
Bought with:
Benjamin W Johnson
Keller Williams Realty Integrity Lakes
Source: NorthstarMLS as distributed by MLS GRID,MLS#: 6640512
Facts & features
Interior
Bedrooms & bathrooms
- Bedrooms: 4
- Bathrooms: 4
- Full bathrooms: 2
- 3/4 bathrooms: 1
- 1/2 bathrooms: 1
Bedroom 1
- Level: Upper
- Area: 272 Square Feet
- Dimensions: 17x16
Bedroom 2
- Level: Upper
- Area: 132 Square Feet
- Dimensions: 12x11
Bedroom 3
- Level: Upper
- Area: 154 Square Feet
- Dimensions: 11x14
Bedroom 4
- Level: Lower
- Area: 180 Square Feet
- Dimensions: 18x10
Other
- Level: Lower
- Area: 169 Square Feet
- Dimensions: 13x13
Dining room
- Level: Main
- Area: 154 Square Feet
- Dimensions: 11x14
Family room
- Level: Lower
- Area: 572 Square Feet
- Dimensions: 22x26
Great room
- Level: Main
- Area: 273 Square Feet
- Dimensions: 21x13
Kitchen
- Level: Main
- Area: 169 Square Feet
- Dimensions: 13x13
Loft
- Level: Upper
- Area: 165 Square Feet
- Dimensions: 15x11
Office
- Level: Main
- Area: 121 Square Feet
- Dimensions: 11x11
Heating
- Forced Air
Cooling
- Central Air
Appliances
- Included: Air-To-Air Exchanger, Cooktop, Dishwasher, Dryer, Exhaust Fan, Freezer, Humidifier, Microwave, Range, Refrigerator, Wall Oven, Washer, Water Softener Owned
Features
- Basement: Daylight,Drain Tiled,Finished,Full,Concrete,Sump Pump
- Number of fireplaces: 1
- Fireplace features: Gas, Living Room
Interior area
- Total structure area: 4,477
- Total interior livable area: 4,477 sqft
- Finished area above ground: 3,054
- Finished area below ground: 1,200
Property
Parking
- Total spaces: 3
- Parking features: Attached
- Attached garage spaces: 3
- Details: Garage Dimensions (30x22)
Accessibility
- Accessibility features: None
Features
- Levels: Two
- Stories: 2
- Pool features: Shared
Lot
- Size: 0.30 Acres
- Dimensions: 124 x 127 x 81 x 136
Details
- Foundation area: 1423
- Parcel number: 3611923140054
- Zoning description: Residential-Single Family
Construction
Type & style
- Home type: SingleFamily
- Property subtype: Single Family Residence
Materials
- Aluminum Siding, Brick/Stone, Fiber Cement
- Roof: Asphalt
Condition
- Age of Property: 8
- New construction: No
- Year built: 2017
Utilities & green energy
- Gas: Natural Gas
- Sewer: City Sewer/Connected
- Water: City Water/Connected
Community & neighborhood
Location
- Region: Hamel
- Subdivision: Ravinia 4th Add
HOA & financial
HOA
- Has HOA: Yes
- HOA fee: $53 monthly
- Services included: Professional Mgmt, Shared Amenities
- Association name: Sharper Management
- Association phone: 952-224-4777
Price history
| Date | Event | Price |
|---|---|---|
| 3/21/2025 | Sold | $800,000-3.5%$179/sqft |
Source: | ||
| 2/23/2025 | Pending sale | $829,000$185/sqft |
Source: | ||
| 1/28/2025 | Price change | $829,000-2.5%$185/sqft |
Source: | ||
| 1/15/2025 | Listed for sale | $849,900-2.9%$190/sqft |
Source: | ||
| 10/4/2024 | Listing removed | $875,000$195/sqft |
Source: | ||
Public tax history
| Year | Property taxes | Tax assessment |
|---|---|---|
| 2025 | $10,310 +4.4% | $781,800 +3.3% |
| 2024 | $9,874 +15.9% | $756,800 +1.3% |
| 2023 | $8,519 +8.5% | $747,200 +14.8% |
Find assessor info on the county website
Neighborhood: 55340
Nearby schools
GreatSchools rating
- 9/10North Woods Elementary SchoolGrades: PK-5Distance: 1.5 mi
- 8/10Wayzata Central Middle SchoolGrades: 6-8Distance: 6.8 mi
- 10/10Wayzata High SchoolGrades: 9-12Distance: 2.1 mi
Get a cash offer in 3 minutes
Find out how much your home could sell for in as little as 3 minutes with a no-obligation cash offer.
Estimated market value
$803,100
Get a cash offer in 3 minutes
Find out how much your home could sell for in as little as 3 minutes with a no-obligation cash offer.
Estimated market value
$803,100
