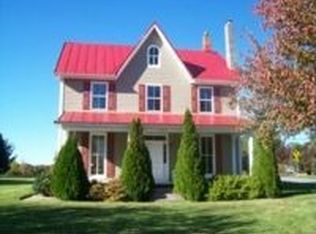Welcome to your oasis...Enjoy entertaining in your gourmet kitchen with 9' island and the open flow into the welcoming family room. Enjoy outdoor living starting with bright sunroom leading to the pool, fire pit, fish pond, gazebo and beautiful sunsets. Also features a large oversized storage shed. PRICE REDUCED; Bring your buyers...MOTIVATED SELLER!
This property is off market, which means it's not currently listed for sale or rent on Zillow. This may be different from what's available on other websites or public sources.
