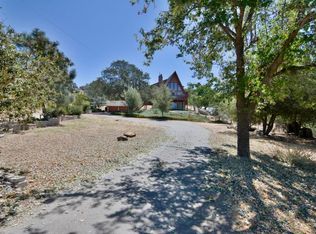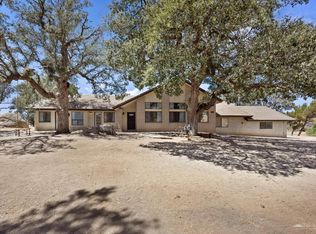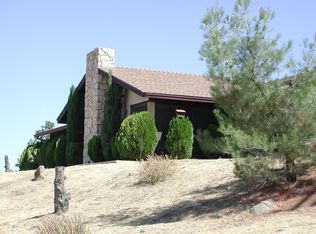Bring your horses to this amazing 6.5-acre property! This custom-built ranch-style home offers a 3-stall barn, horse turnout, and stunning oak-studded views. On the other half of the barn, there's an added garage and an additional storage room! Inside the house, be inspired by the chef's kitchen with large, stainless-steel, Viking appliances, an industrial sized refrigerator/freezer, and a gigantic island that must be seen to be believed! The master bedroom has a fireplace, large walk-in closet, and beautiful garden tub. In the living room, enjoy cozy winters beside the custom-installed pellet stove while you admire the view through windows that boast upgraded plantation shutters. This home also includes a walk-in pantry, bonus room, and fenced yard. 4th bdrm is being verified through the county.
This property is off market, which means it's not currently listed for sale or rent on Zillow. This may be different from what's available on other websites or public sources.



