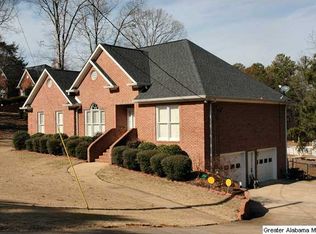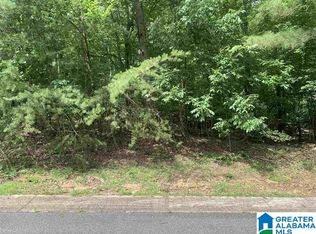Sold for $379,900
$379,900
1930 Village Springs Rd, Springville, AL 35146
3beds
2,311sqft
Single Family Residence
Built in 2000
0.97 Acres Lot
$400,600 Zestimate®
$164/sqft
$2,003 Estimated rent
Home value
$400,600
$381,000 - $421,000
$2,003/mo
Zestimate® history
Loading...
Owner options
Explore your selling options
What's special
As you step inside, you'll immediately notice the inviting atmosphere and spacious layout. The main level features a stunning dining room with a vaulted ceiling, allowing for an abundance of natural light. This is the perfect space for hosting dinner parties and creating cherished memories with family and friends. The nearby kitchen is well-appointed with modern appliances, ample counter space, and a breakfast nook for casual dining. The den, adjacent to the kitchen, is a cozy retreat with a brick gas fireplace, creating a warm and welcoming ambiance. It's an ideal spot to relax with a book or enjoy movie nights with loved ones. Step right out the back door to the covered porch, extending your living space to the outdoors. Enjoy your morning coffee or evening cocktails in this serene space. Don't miss this chance to make this house your forever home. More pictures to come!
Zillow last checked: 8 hours ago
Listing updated: December 11, 2023 at 04:07pm
Listed by:
Stephanie Loyd 205-914-7903,
RealtySouth-Trussville Office
Bought with:
Dede Markle
RE/MAX Marketplace
Source: GALMLS,MLS#: 21370334
Facts & features
Interior
Bedrooms & bathrooms
- Bedrooms: 3
- Bathrooms: 4
- Full bathrooms: 3
- 1/2 bathrooms: 1
Primary bedroom
- Level: First
Bedroom 1
- Level: Second
Bedroom 2
- Level: Second
Primary bathroom
- Level: First
Bathroom 1
- Level: First
Dining room
- Level: First
Family room
- Level: First
Kitchen
- Features: Stone Counters
- Level: First
Basement
- Area: 0
Heating
- Central
Cooling
- Central Air
Appliances
- Included: Electric Cooktop, Dishwasher, Electric Oven, Electric Water Heater
- Laundry: Electric Dryer Hookup, Washer Hookup, Main Level, Laundry Room, Yes
Features
- Recessed Lighting, Smooth Ceilings, Separate Shower, Tub/Shower Combo, Walk-In Closet(s)
- Flooring: Hardwood, Tile
- Basement: Partial,Partially Finished,Daylight,Bath/Stubbed
- Attic: Walk-In,Yes
- Number of fireplaces: 1
- Fireplace features: Brick (FIREPL), Den, Gas
Interior area
- Total interior livable area: 2,311 sqft
- Finished area above ground: 2,311
- Finished area below ground: 0
Property
Parking
- Total spaces: 2
- Parking features: Basement, Circular Driveway, Driveway, Garage Faces Side
- Attached garage spaces: 2
- Has uncovered spaces: Yes
Features
- Levels: 2+ story
- Patio & porch: Porch, Porch Screened, Open (DECK), Deck
- Pool features: None
- Has spa: Yes
- Spa features: Bath
- Has view: Yes
- View description: None
- Waterfront features: No
Lot
- Size: 0.97 Acres
Details
- Parcel number: 1407350001002.004
- Special conditions: N/A
Construction
Type & style
- Home type: SingleFamily
- Property subtype: Single Family Residence
Materials
- Brick, Vinyl Siding
- Foundation: Basement
Condition
- Year built: 2000
Utilities & green energy
- Sewer: Septic Tank
- Water: Public
- Utilities for property: Underground Utilities
Community & neighborhood
Location
- Region: Springville
- Subdivision: Heritage Hills
Other
Other facts
- Price range: $379.9K - $379.9K
Price history
| Date | Event | Price |
|---|---|---|
| 12/11/2023 | Sold | $379,900$164/sqft |
Source: | ||
| 11/13/2023 | Contingent | $379,900$164/sqft |
Source: | ||
| 11/10/2023 | Listed for sale | $379,900-37.2%$164/sqft |
Source: | ||
| 4/20/2012 | Sold | $605,000+5160.9%$262/sqft |
Source: Agent Provided Report a problem | ||
| 3/24/1997 | Sold | $11,500$5/sqft |
Source: Agent Provided Report a problem | ||
Public tax history
| Year | Property taxes | Tax assessment |
|---|---|---|
| 2024 | -- | $25,760 |
| 2023 | $1,124 +83.1% | $25,760 +19.5% |
| 2022 | $614 -0.1% | $21,560 -0.1% |
Find assessor info on the county website
Neighborhood: 35146
Nearby schools
GreatSchools rating
- 6/10Springville Elementary SchoolGrades: PK-5Distance: 2.5 mi
- 10/10Springville Middle SchoolGrades: 6-8Distance: 2.4 mi
- 10/10Springville High SchoolGrades: 9-12Distance: 4.2 mi
Schools provided by the listing agent
- Elementary: Springville
- Middle: Springville
- High: Springville
Source: GALMLS. This data may not be complete. We recommend contacting the local school district to confirm school assignments for this home.
Get a cash offer in 3 minutes
Find out how much your home could sell for in as little as 3 minutes with a no-obligation cash offer.
Estimated market value$400,600
Get a cash offer in 3 minutes
Find out how much your home could sell for in as little as 3 minutes with a no-obligation cash offer.
Estimated market value
$400,600

