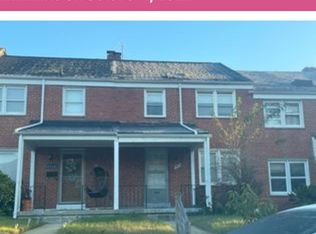Sold for $285,000
$285,000
1930 Swansea Rd, Baltimore, MD 21239
3beds
1,178sqft
Townhouse
Built in 1949
2,178 Square Feet Lot
$281,100 Zestimate®
$242/sqft
$2,115 Estimated rent
Home value
$281,100
$245,000 - $323,000
$2,115/mo
Zestimate® history
Loading...
Owner options
Explore your selling options
What's special
BACK ON MARKET DUE TO BUYER FINANCING!! A beautiful transformation has taken place behind the front door of this 3BR/2BA Townhome located in the quiet neighborhood of Baltimore. Make your way to the covered front porch and open the bright front door into your forever home. The main floor beams with natural light throughout the open concept floor plan, boasting a soft color pallet with a warm woodtone floor. The spacious living room opens into the large dining room and stunning kitchen. The kitchen boasts plenty of cabinets, quartz countertops with a tiled backsplash, stainless steel appliances, and a stainless sink set into an island with a waterfall edge, pendant lighting, and breakfast seating for two or more. The newly carpeted second floor offers two sizable secondary bedrooms, a large primary bedroom, and a newly remodeled full bath. The lower level is finished with new carpet offering additional living space, a full bath with a beautifully tiled walk-in shower, storage, laundry, room for entertaining family and friends, and a walk-out to the spacious yard. From the kitchen, step outside to a sizable patio that overlooks some green space and plenty of off street parking. This home is move-in ready and ideal for any new homeowner. Imagine all this and in close proximity to shopping, restaurants, and commuter routes.
Zillow last checked: 8 hours ago
Listing updated: August 19, 2025 at 02:40am
Listed by:
Eric Clash 443-621-0120,
VYBE Realty,
Co-Listing Agent: Tiffany Hayes 443-799-4374,
VYBE Realty
Bought with:
Chauron Cottie
Keller Williams Legacy
Source: Bright MLS,MLS#: MDBA2171284
Facts & features
Interior
Bedrooms & bathrooms
- Bedrooms: 3
- Bathrooms: 2
- Full bathrooms: 2
Heating
- Forced Air, Natural Gas
Cooling
- Central Air, Electric
Appliances
- Included: Built-In Range, Dishwasher, Ice Maker, Oven/Range - Gas, Refrigerator, Stainless Steel Appliance(s), Water Heater, Electric Water Heater
- Laundry: Washer/Dryer Hookups Only
Features
- Flooring: Carpet, Ceramic Tile, Luxury Vinyl
- Basement: Finished,Interior Entry,Rear Entrance
- Has fireplace: No
Interior area
- Total structure area: 1,178
- Total interior livable area: 1,178 sqft
- Finished area above ground: 1,178
Property
Parking
- Total spaces: 2
- Parking features: Concrete, Off Street, Driveway
- Uncovered spaces: 2
Accessibility
- Accessibility features: Other
Features
- Levels: Three
- Stories: 3
- Pool features: None
Lot
- Size: 2,178 sqft
Details
- Additional structures: Above Grade
- Parcel number: 0327245387 319
- Zoning: R-5
- Special conditions: Standard
Construction
Type & style
- Home type: Townhouse
- Architectural style: Traditional
- Property subtype: Townhouse
Materials
- Brick
- Foundation: Block
- Roof: Architectural Shingle
Condition
- New construction: No
- Year built: 1949
- Major remodel year: 2025
Utilities & green energy
- Sewer: Public Sewer
- Water: Public
Community & neighborhood
Location
- Region: Baltimore
- Subdivision: Perring Loch
- Municipality: Baltimore City
Other
Other facts
- Listing agreement: Exclusive Right To Sell
- Listing terms: Cash,Conventional,FHA,VA Loan
- Ownership: Fee Simple
Price history
| Date | Event | Price |
|---|---|---|
| 8/18/2025 | Sold | $285,000+5.6%$242/sqft |
Source: | ||
| 7/13/2025 | Contingent | $269,900$229/sqft |
Source: | ||
| 7/8/2025 | Price change | $269,900-3.6%$229/sqft |
Source: | ||
| 5/23/2025 | Listed for sale | $280,000$238/sqft |
Source: | ||
| 3/28/2025 | Contingent | $280,000$238/sqft |
Source: | ||
Public tax history
| Year | Property taxes | Tax assessment |
|---|---|---|
| 2025 | -- | $138,367 +8.6% |
| 2024 | $3,007 +2.2% | $127,400 +2.2% |
| 2023 | $2,941 +2.3% | $124,600 -2.2% |
Find assessor info on the county website
Neighborhood: Loch Raven
Nearby schools
GreatSchools rating
- 5/10Northwood Elementary SchoolGrades: PK-5,7-8Distance: 0.6 mi
- 1/10Reginald F. Lewis High SchoolGrades: 9-12Distance: 0.8 mi
- NABaltimore I.T. AcademyGrades: 6-8Distance: 1.2 mi
Schools provided by the listing agent
- District: Baltimore City Public Schools
Source: Bright MLS. This data may not be complete. We recommend contacting the local school district to confirm school assignments for this home.
Get pre-qualified for a loan
At Zillow Home Loans, we can pre-qualify you in as little as 5 minutes with no impact to your credit score.An equal housing lender. NMLS #10287.
