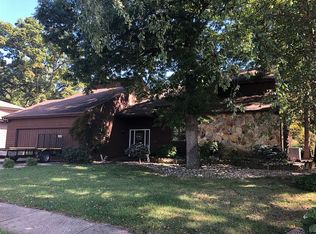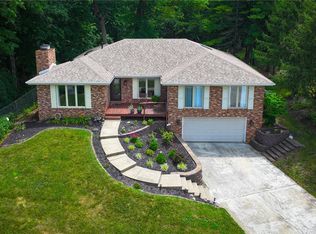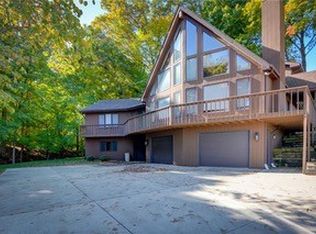Motivated Seller. Bring all offers.<br /><br />Extremely well maintained home in South Shores and Mt Zion School district. Enjoy the beautiful lake views on quiet cul-de-sac with lots of privacy surrounded by trees. 5 bedrooms, 3.5 baths with full walkout finished basement, screened in porch, custom made deck, overlooking custom paver patio with fire pit. Open floor plan with large kitchen, dining, living and family room setting. Remodeled master bath, 2 furnaces and 2 ACs, and an Ameren Efficiency Program home. Perfect house for hosting family/business gatherings. Spacious laundry room, roof replaced in 2006 with 30 year shingles. Call/Email for showing.
This property is off market, which means it's not currently listed for sale or rent on Zillow. This may be different from what's available on other websites or public sources.


