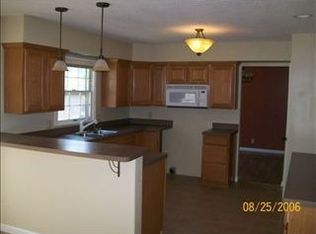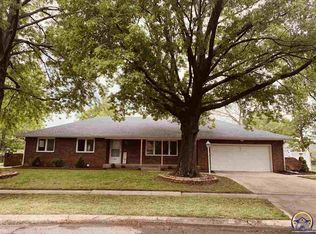Sold
Price Unknown
1930 SW Arrowhead Rd, Topeka, KS 66604
3beds
1,887sqft
Single Family Residence, Residential
Built in 1969
7,927.92 Square Feet Lot
$269,600 Zestimate®
$--/sqft
$1,720 Estimated rent
Home value
$269,600
$229,000 - $318,000
$1,720/mo
Zestimate® history
Loading...
Owner options
Explore your selling options
What's special
Great location and tons of space all on one level! This 3-bedroom, 2-bath brick ranch has a warm, comfortable feel with nice updates throughout. You'll love the spacious layout, main-level laundry, fireplace that adds charm to the family room. The unfinished basement gives you room to grow and is already plumbed for a third bathroom. Solid 6-panel doors and detailed woodwork give the home a classic touch. Recent updates include new flooring (2024), foundation reinforcement (2024), roof (2017), fresh paint and trim, a remodeled primary bathroom, a new front door, and some new windows. The fenced backyard and back patio are perfect for enjoying those shady spring and summer evenings.
Zillow last checked: 8 hours ago
Listing updated: May 07, 2025 at 03:03pm
Listed by:
John Ringgold 785-806-2711,
KW One Legacy Partners, LLC
Bought with:
Wade Wostal, SP00224141
Better Homes and Gardens Real
Source: Sunflower AOR,MLS#: 238523
Facts & features
Interior
Bedrooms & bathrooms
- Bedrooms: 3
- Bathrooms: 2
- Full bathrooms: 2
Primary bedroom
- Level: Main
- Area: 204
- Dimensions: 17 X 12
Bedroom 2
- Level: Main
- Area: 143
- Dimensions: 13 X 11
Bedroom 3
- Level: Main
- Area: 130
- Dimensions: 13 X 10
Dining room
- Level: Main
- Area: 180
- Dimensions: 12 X 15
Family room
- Level: Main
- Area: 273
- Dimensions: 21x13
Kitchen
- Level: Main
- Area: 195
- Dimensions: 15 X 13
Laundry
- Level: Main
- Area: 18
- Dimensions: 6 X 3
Living room
- Level: Main
- Area: 273
- Dimensions: 21 X 13
Heating
- Natural Gas
Cooling
- Central Air
Appliances
- Included: Electric Range, Microwave, Dishwasher, Refrigerator, Disposal, Cable TV Available
- Laundry: Main Level
Features
- Sheetrock, 8' Ceiling
- Flooring: Hardwood, Ceramic Tile, Laminate
- Doors: Storm Door(s)
- Windows: Insulated Windows
- Basement: Sump Pump,Concrete,Unfinished
- Number of fireplaces: 2
- Fireplace features: Two, Wood Burning
Interior area
- Total structure area: 1,887
- Total interior livable area: 1,887 sqft
- Finished area above ground: 1,887
- Finished area below ground: 0
Property
Parking
- Total spaces: 2
- Parking features: Attached, Auto Garage Opener(s), Garage Door Opener
- Attached garage spaces: 2
Features
- Patio & porch: Patio
- Fencing: Fenced
Lot
- Size: 7,927 sqft
- Features: Sidewalk
Details
- Parcel number: R50130
- Special conditions: Standard,Arm's Length
Construction
Type & style
- Home type: SingleFamily
- Architectural style: Ranch
- Property subtype: Single Family Residence, Residential
Materials
- Roof: Architectural Style
Condition
- Year built: 1969
Utilities & green energy
- Water: Public
- Utilities for property: Cable Available
Community & neighborhood
Location
- Region: Topeka
- Subdivision: Village
Price history
| Date | Event | Price |
|---|---|---|
| 5/6/2025 | Sold | -- |
Source: | ||
| 3/30/2025 | Pending sale | $267,000$141/sqft |
Source: | ||
| 3/26/2025 | Listed for sale | $267,000+33.5%$141/sqft |
Source: | ||
| 12/15/2023 | Sold | -- |
Source: | ||
| 11/12/2023 | Price change | $200,000-16.3%$106/sqft |
Source: | ||
Public tax history
| Year | Property taxes | Tax assessment |
|---|---|---|
| 2025 | -- | $27,335 +2% |
| 2024 | $3,819 +0.6% | $26,800 +3% |
| 2023 | $3,797 +8.5% | $26,019 +12% |
Find assessor info on the county website
Neighborhood: Hillsdale
Nearby schools
GreatSchools rating
- 7/10Mccarter Elementary SchoolGrades: PK-5Distance: 0.5 mi
- 6/10Marjorie French Middle SchoolGrades: 6-8Distance: 1.8 mi
- 3/10Topeka West High SchoolGrades: 9-12Distance: 0.4 mi
Schools provided by the listing agent
- Elementary: McCarter Elementary School/USD 501
- Middle: French Middle School/USD 501
- High: Topeka West High School/USD 501
Source: Sunflower AOR. This data may not be complete. We recommend contacting the local school district to confirm school assignments for this home.

