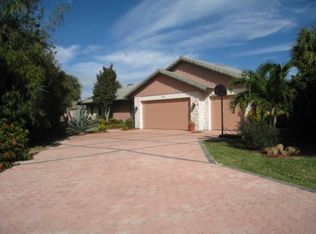Sold for $1,860,000 on 10/10/25
$1,860,000
1930 SW 8th Street, Boca Raton, FL 33486
5beds
4,000sqft
Single Family Residence
Built in 1988
0.38 Acres Lot
$1,855,300 Zestimate®
$465/sqft
$9,300 Estimated rent
Home value
$1,855,300
$1.67M - $2.06M
$9,300/mo
Zestimate® history
Loading...
Owner options
Explore your selling options
What's special
Elegant one-story lakefront home in gated Boca Sailing & Racquet. Spacious 3-way split floor plan includes living room, family room, and office, all with panoramic views of the 45-acre recreational lake. Features electric hurricane shutters, redesigned patio deck, and resort-style pool. Enjoy kayaking, paddleboarding, and fishing from your backyard (no gas engines). Exclusive community offers tennis, 24-hr manned security, and scenic walking paths. Zoned for Addison Mizner, Boca Middle & Boca High. Minutes to beaches, I-95, Town Center & Mizner Park.
Zillow last checked: 8 hours ago
Listing updated: November 14, 2025 at 01:20am
Listed by:
Jennifer Sommers 561-888-3115,
One Sotheby's International Realty,
Sarah L Evans 561-757-9922,
One Sotheby's International Realty
Bought with:
Jonathan R Huffer
Redfin Corporation
Elena Fleck
Redfin Corporation
Source: BeachesMLS,MLS#: RX-11100194 Originating MLS: Beaches MLS
Originating MLS: Beaches MLS
Facts & features
Interior
Bedrooms & bathrooms
- Bedrooms: 5
- Bathrooms: 4
- Full bathrooms: 3
- 1/2 bathrooms: 1
Primary bedroom
- Level: M
- Area: 544 Square Feet
- Dimensions: 34 x 16
Bedroom 2
- Level: M
- Area: 196 Square Feet
- Dimensions: 14 x 14
Bedroom 3
- Level: M
- Area: 196 Square Feet
- Dimensions: 14 x 14
Bedroom 4
- Level: M
- Area: 168 Square Feet
- Dimensions: 14 x 12
Bedroom 5
- Level: M
- Area: 182 Square Feet
- Dimensions: 14 x 13
Dining room
- Level: M
- Area: 240 Square Feet
- Dimensions: 20 x 12
Family room
- Level: M
- Area: 340 Square Feet
- Dimensions: 20 x 17
Kitchen
- Level: M
- Area: 196 Square Feet
- Dimensions: 14 x 14
Living room
- Level: M
- Area: 340 Square Feet
- Dimensions: 20 x 17
Heating
- Electric
Cooling
- Ceiling Fan(s), Central Air, Electric
Appliances
- Included: Dishwasher, Disposal, Dryer, Microwave, Electric Range, Refrigerator, Washer, Electric Water Heater
- Laundry: Sink, Laundry Closet
Features
- Entry Lvl Lvng Area, Entrance Foyer, Pantry, Roman Tub, Split Bedroom, Volume Ceiling, Walk-In Closet(s)
- Flooring: Carpet, Marble, Wood
- Doors: French Doors
- Windows: Electric/Power Shutters (Partial)
Interior area
- Total structure area: 5,268
- Total interior livable area: 4,000 sqft
Property
Parking
- Total spaces: 3
- Parking features: Auto Garage Open
- Garage spaces: 3
Features
- Stories: 1
- Exterior features: Auto Sprinkler, Lake/Canal Sprinkler
- Has private pool: Yes
- Pool features: In Ground
- Has view: Yes
- View description: Lake
- Has water view: Yes
- Water view: Lake
- Waterfront features: Lake Front
- Frontage length: 110
Lot
- Size: 0.38 Acres
- Dimensions: 0.38
- Features: 1/4 to 1/2 Acre, Cul-De-Sac, Sidewalks
Details
- Parcel number: 06424725340000140
- Zoning: R1A(ci
Construction
Type & style
- Home type: SingleFamily
- Property subtype: Single Family Residence
Materials
- CBS, Stucco
- Roof: S-Tile
Condition
- Resale
- New construction: No
- Year built: 1988
Utilities & green energy
- Water: Public
- Utilities for property: Cable Connected, Electricity Connected
Community & neighborhood
Security
- Security features: Gated with Guard, Smoke Detector(s)
Community
- Community features: Boating, Community Room, Sidewalks, Tennis Court(s), Gated
Location
- Region: Boca Raton
- Subdivision: Boca Sailing & Racquet Club
HOA & financial
HOA
- Has HOA: Yes
- HOA fee: $618 monthly
- Services included: Cable TV, Common Areas, Security
Other fees
- Application fee: $100
Other
Other facts
- Listing terms: Cash,Conventional,Lease Option
Price history
| Date | Event | Price |
|---|---|---|
| 10/10/2025 | Sold | $1,860,000-7%$465/sqft |
Source: | ||
| 8/20/2025 | Price change | $2,000,000-6.9%$500/sqft |
Source: | ||
| 7/23/2025 | Price change | $2,149,000-8.5%$537/sqft |
Source: | ||
| 6/17/2025 | Listed for sale | $2,349,000+183.4%$587/sqft |
Source: | ||
| 6/26/2012 | Sold | $829,000-1.2%$207/sqft |
Source: Public Record Report a problem | ||
Public tax history
| Year | Property taxes | Tax assessment |
|---|---|---|
| 2024 | $21,089 +61.3% | $1,216,238 +55.9% |
| 2023 | $13,078 +0.8% | $779,896 +3% |
| 2022 | $12,969 +0.4% | $757,181 +3% |
Find assessor info on the county website
Neighborhood: 33486
Nearby schools
GreatSchools rating
- 9/10Addison Mizner Elementary SchoolGrades: K-8Distance: 0.7 mi
- 6/10Boca Raton Community High SchoolGrades: 9-12Distance: 1.6 mi
- 8/10Boca Raton Community Middle SchoolGrades: 6-8Distance: 1.4 mi
Schools provided by the listing agent
- Elementary: Addison Mizner Elementary School
- Middle: Boca Raton Community Middle School
- High: Boca Raton Community High School
Source: BeachesMLS. This data may not be complete. We recommend contacting the local school district to confirm school assignments for this home.
Get a cash offer in 3 minutes
Find out how much your home could sell for in as little as 3 minutes with a no-obligation cash offer.
Estimated market value
$1,855,300
Get a cash offer in 3 minutes
Find out how much your home could sell for in as little as 3 minutes with a no-obligation cash offer.
Estimated market value
$1,855,300
