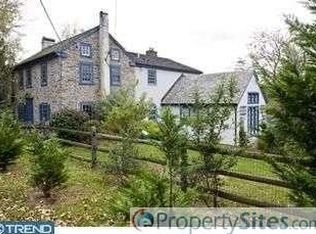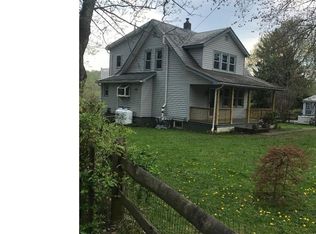Sold for $733,000 on 07/15/25
$733,000
1930 Ringing Rocks Rd, Upper Black Eddy, PA 18972
4beds
2,658sqft
Single Family Residence
Built in 2000
3.19 Acres Lot
$739,200 Zestimate®
$276/sqft
$3,968 Estimated rent
Home value
$739,200
$687,000 - $791,000
$3,968/mo
Zestimate® history
Loading...
Owner options
Explore your selling options
What's special
Set on 3.19 picturesque acres in Upper Bucks County, this custom 2000-built country Victorian offers timeless charm with modern comforts—just 20 minutes from the Lehigh Valley and 90 minutes from NYC. A wide wrap-around porch welcomes you, perfect for morning coffee or evening sunsets. Inside, oak floors, high ceilings, and natural light define the open floor plan. The kitchen features ample workspace, an island, breakfast bar, and opens to the living room with stone fireplace and garden views—ideal for everyday living and entertaining. The first-floor primary suite is a private retreat with walk-in closet, spa-like bath with heated floor, glass shower, and jacuzzi tub, plus its own balcony overlooking a peaceful meadow and woods. Upstairs are three bedrooms, two full baths, and a loft-style family room. A separate bonus room above the garage—complete with walk-in closet and its own HVAC—makes an excellent office, studio, or guest space. Landscaped gardens and deer-fenced lawns blend into open meadow and woods, creating a private, nature-filled sanctuary. Minutes from Ringing Rocks Park, the Delaware River, and Nockamixon—this is the perfect full-time home or weekend escape.
Zillow last checked: 8 hours ago
Listing updated: July 15, 2025 at 01:33pm
Listed by:
Michael J. Strickland 610-324-1457,
Kurfiss Sotheby's Int. Realty
Bought with:
nonmember
NON MBR Office
Source: GLVR,MLS#: 757008 Originating MLS: Lehigh Valley MLS
Originating MLS: Lehigh Valley MLS
Facts & features
Interior
Bedrooms & bathrooms
- Bedrooms: 4
- Bathrooms: 4
- Full bathrooms: 3
- 1/2 bathrooms: 1
Primary bedroom
- Description: Carpet, WIC, en suite
- Level: First
- Dimensions: 13.00 x 12.00
Bedroom
- Description: Carpet
- Level: Second
- Dimensions: 11.00 x 11.00
Bedroom
- Description: Carpet
- Level: Second
- Dimensions: 11.00 x 10.00
Bedroom
- Description: Carpet, WIC
- Level: Second
- Dimensions: 13.00 x 12.00
Primary bathroom
- Description: Heated floor, Jacuzzi tub, glass shower, balcony
- Level: First
- Dimensions: 16.00 x 11.00
Breakfast room nook
- Description: Breakfast nook, 2nd entry
- Level: First
- Dimensions: 17.00 x 7.00
Den
- Description: Carpet, WIC, mini-split
- Level: Second
- Dimensions: 29.00 x 11.00
Dining room
- Description: Oak floor, double doors to kitchen
- Level: First
- Dimensions: 18.00 x 9.00
Family room
- Description: Loft, carpet
- Level: Second
- Dimensions: 14.00 x 12.00
Foyer
- Description: Oak floor, open to DR
- Level: First
- Dimensions: 12.00 x 8.00
Other
- Description: Hall bath
- Level: Second
- Dimensions: 8.00 x 6.00
Other
- Description: Hall bath
- Level: Second
- Dimensions: 7.00 x 6.00
Half bath
- Description: Pedestal sink
- Level: First
- Dimensions: 6.00 x 3.00
Kitchen
- Description: Island, tile floor
- Level: First
- Dimensions: 15.00 x 13.00
Living room
- Description: Oak floor, stone FP, vaulted ceiling
- Level: First
- Dimensions: 15.00 x 15.00
Heating
- Baseboard, Ductless, Electric, Forced Air, Heat Pump, Radiant, Zoned
Cooling
- Central Air, Ductless, Zoned
Appliances
- Included: Dishwasher, Electric Oven, Electric Range, Electric Water Heater, Microwave, Refrigerator
- Laundry: Washer Hookup, Dryer Hookup, Lower Level
Features
- Breakfast Area, Dining Area, Separate/Formal Dining Room, Home Office, Jetted Tub, Kitchen Island, Loft, Vaulted Ceiling(s), Walk-In Closet(s)
- Flooring: Carpet, Ceramic Tile, Hardwood, Vinyl
- Windows: Screens
- Basement: Exterior Entry,Full,Concrete,Sump Pump
- Has fireplace: Yes
- Fireplace features: Living Room, Wood Burning
Interior area
- Total interior livable area: 2,658 sqft
- Finished area above ground: 2,658
- Finished area below ground: 0
Property
Parking
- Total spaces: 2
- Parking features: Attached, Driveway, Garage, Off Street, Garage Door Opener
- Attached garage spaces: 2
- Has uncovered spaces: Yes
Features
- Stories: 2
- Patio & porch: Balcony, Covered, Deck, Porch
- Exterior features: Balcony, Deck, Fence, Porch, Shed
- Has spa: Yes
- Fencing: Yard Fenced
- Has view: Yes
- View description: Panoramic
Lot
- Size: 3.19 Acres
- Features: Flat, Not In Subdivision
- Residential vegetation: Partially Wooded
Details
- Additional structures: Shed(s)
- Parcel number: 03003004002
- Zoning: R3
- Special conditions: None
Construction
Type & style
- Home type: SingleFamily
- Architectural style: Victorian
- Property subtype: Single Family Residence
Materials
- Stone, Wood Siding
- Foundation: Basement
- Roof: Asphalt,Fiberglass,Metal
Condition
- Unknown
- Year built: 2000
Utilities & green energy
- Electric: 400 Amp Service, Circuit Breakers, Generator
- Sewer: Septic Tank
- Water: Well
- Utilities for property: Cable Available
Community & neighborhood
Security
- Security features: Security System
Location
- Region: Upper Black Eddy
- Subdivision: Not in Development
Other
Other facts
- Listing terms: Cash,Conventional,VA Loan
- Ownership type: Fee Simple
- Road surface type: Paved
Price history
| Date | Event | Price |
|---|---|---|
| 7/15/2025 | Sold | $733,000+2.5%$276/sqft |
Source: | ||
| 6/4/2025 | Pending sale | $715,000$269/sqft |
Source: | ||
| 5/13/2025 | Contingent | $715,000$269/sqft |
Source: | ||
| 5/7/2025 | Listed for sale | $715,000+56.8%$269/sqft |
Source: | ||
| 7/1/2011 | Sold | $455,900-6%$172/sqft |
Source: Public Record Report a problem | ||
Public tax history
| Year | Property taxes | Tax assessment |
|---|---|---|
| 2025 | $8,146 | $53,360 |
| 2024 | $8,146 +2.3% | $53,360 |
| 2023 | $7,961 +1.2% | $53,360 |
Find assessor info on the county website
Neighborhood: 18972
Nearby schools
GreatSchools rating
- 9/10Durham-Nockamixon El SchoolGrades: K-5Distance: 4.2 mi
- 6/10Palisades Middle SchoolGrades: 6-8Distance: 4.4 mi
- 6/10Palisades High SchoolGrades: 9-12Distance: 4.2 mi
Schools provided by the listing agent
- Middle: Palisades
- High: Palisades
- District: Palisades
Source: GLVR. This data may not be complete. We recommend contacting the local school district to confirm school assignments for this home.

Get pre-qualified for a loan
At Zillow Home Loans, we can pre-qualify you in as little as 5 minutes with no impact to your credit score.An equal housing lender. NMLS #10287.
Sell for more on Zillow
Get a free Zillow Showcase℠ listing and you could sell for .
$739,200
2% more+ $14,784
With Zillow Showcase(estimated)
$753,984
