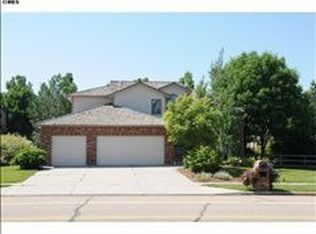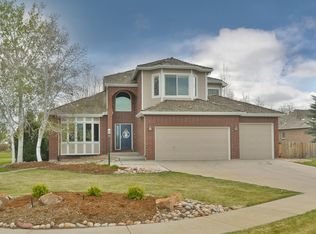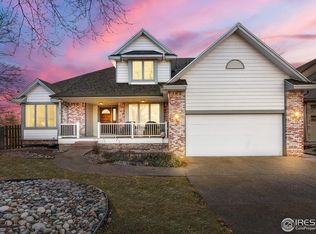Make this Creekside all-brick, ranch home w HUGE lot, YOUR next home! This home has all the space a family needs to live, work, complete online schooling, relax, entertain and workout. From the front entrance you are swept into this elegant home. Huge great room with picture windows to well-maintained rear yard w spectacular gazebo and lush gardens. Enjoy cooking in your gourmet, newly refinished kitchen where you can visit with family/guests while you cook Main level offers Master B/B, walk in closet, and patio door to backyard oasis. 2 additional bedrooms and bath on opposite side of family room. Main floor office/study. Full finished basement has guest bed and bath, 2nd office space, movie room, and in home work out studio. One of the largest lots in Creekside neighborhood. Step into your backyard and enjoy tons of privacy as you drink a cup of coffee in morning or have an afternoon beverage. Don't wait, this home will not last long.
This property is off market, which means it's not currently listed for sale or rent on Zillow. This may be different from what's available on other websites or public sources.


