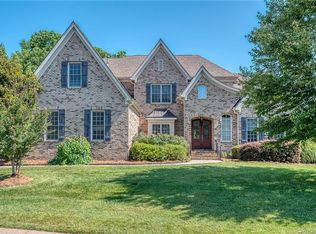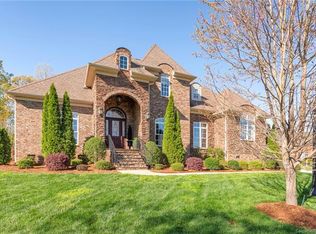Come see how all new homes should be built! Since 1986 The Williams Company has built quality houses that folks are proud to call home. Our homes are situated within the natural contours of the land in beautiful communities, stick built on a crawl space foundation, constructed by master craftsmen using superior materials, and built to last many lifetimes. Yes, they do still build them that way.
This property is off market, which means it's not currently listed for sale or rent on Zillow. This may be different from what's available on other websites or public sources.

