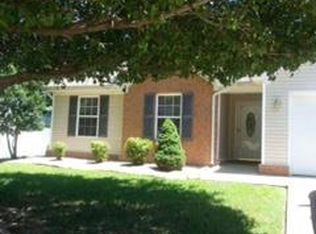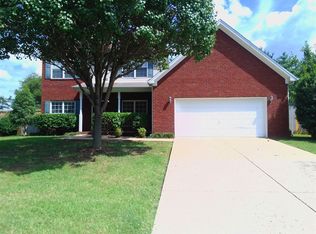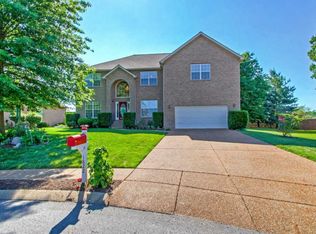SPACIOUS & WELL KEPT HOME IN WILLIAMSON CO* FENCED YARD*MASTER ON MAIN* MASTER BATH, DBL SINKS, OVER-SIZE JETTED TUB,& SEP SHOWER * OFFICE/FRM DINING w/FRENCH DOORS*KITCHEN w/ TILED BK SPLASH, NEWER APPLIANCES, PANTRY, BAY WIND0W * WD BRN FIREPLACE * 2 BDRMS UP WITH TRUE JACK/JILL BTH*LG BONUS w/ WALK-IN CLOSET * WALK-IN CLOSETS THROUGHOUT & AMAZING STORAGE SPACE * HARDWOODS/TILE/CARPET FLOORS * NEWER HVAC SYSTEMS * LARGER FLOOR PLAN IN RIDGEPORT * CLOSE TO SHOPPING, RESTAURANTS, & SATURN PKWY.
This property is off market, which means it's not currently listed for sale or rent on Zillow. This may be different from what's available on other websites or public sources.


