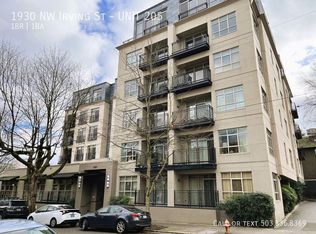Light and bright 925 square foot one bedroom, one bath NW Portland corner condo with west hills and neighborhood views. New flooring and paint throughout the unit. Unit has an open living/dining/kitchen with breakfast bar, gas fireplace and access to a large covered balcony. Kitchen features stainless appliances included gas range and double door refrigerator/bottom freezer, tile countertops and abundant cabinet space. The large carpeted bedroom has two closets with inserts and is across the hall from a large bathroom with full tub/shower and a separate utility closet with stackable washer/dryer. Amenities include one reserved parking space, storage cage and a peaceful courtyard garden. Walk Score 98 Transit Score 79 Bike Score 94 This is not an ADU No smoking. Cat or Dog (based on size/breed) ok with $500 additional security deposit. We will begin accepting & screening applications on 5/22/25 4:25pm Applications received before this time will be considered received 5/23/25 12:25am per Portland ordinance See screening criteria here: Applications should be submitted at this link only Available NOW - 12 month lease $2,300 inc: water/sewer/garbage/parking/storage $1,000/security deposit + $50 application fee + Building move/orientation fee $700 Proof of renters insurance required before move in Full month rent due at move-in, If lease start date isn't the 1st, 2nd month rent is pro-rate
This property is off market, which means it's not currently listed for sale or rent on Zillow. This may be different from what's available on other websites or public sources.
