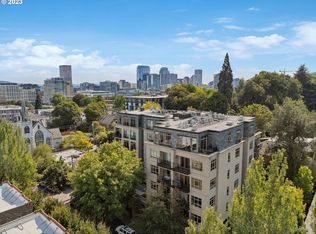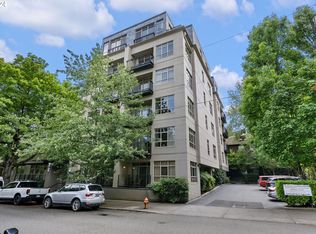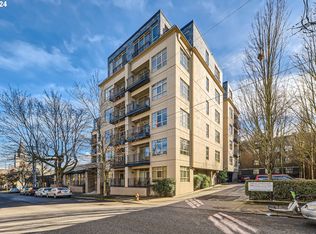Sold
$685,000
1930 NW Irving St APT 404, Portland, OR 97209
2beds
1,542sqft
Residential, Condominium
Built in 2003
-- sqft lot
$679,400 Zestimate®
$444/sqft
$3,896 Estimated rent
Home value
$679,400
$639,000 - $720,000
$3,896/mo
Zestimate® history
Loading...
Owner options
Explore your selling options
What's special
The Addison Condo building is amongst the most sought-after in the historic Alphabet District neighborhood. A rare upper unit that's modern, elegant, and functional. You are greeted with a formal entryway, wood floors, Mozambique cabinets, quartz counters, Italian Travertine slabs, and Carrara marble. The kitchen is a chef's dream as guests can sit on the island and watch meals being prepared, hang out in the living room filled with a wall of bookshelves and built-ins, designer gas fireplace, or flow out to the terrace. The views are wonderful year-round, with a wall of windows filled with natural light and a stylish automated Lutron shade system throughout. This is one-level living with an elevator, secure parking, and a storage unit. A few blocks west and you're on 23rd; a few blocks east and you're in the Pearl District; a few blocks south and you're at Providence Park in Goose Hollow. Restaurants, bars, upscale shopping, grocery stores, parks, and public transportation surround you with the walkscore.com rating of Walkers paradise=98 and Bikers paradise=94.This one is a 10!
Zillow last checked: 8 hours ago
Listing updated: August 29, 2025 at 03:58am
Listed by:
Melinda Hood 503-901-6883,
MORE Realty
Bought with:
Bradley Wulf, 200203294
Keller Williams Realty Professionals
Source: RMLS (OR),MLS#: 324153079
Facts & features
Interior
Bedrooms & bathrooms
- Bedrooms: 2
- Bathrooms: 2
- Full bathrooms: 2
- Main level bathrooms: 2
Primary bedroom
- Features: High Ceilings, Suite, Walkin Closet, Walkin Shower
- Level: Main
Bedroom 2
- Features: High Ceilings, Walkin Closet
- Level: Main
Dining room
- Features: Engineered Hardwood, High Ceilings
- Level: Main
Kitchen
- Features: Builtin Refrigerator, Dishwasher, Disposal, Eat Bar, Gourmet Kitchen, Sliding Doors, Engineered Hardwood, Free Standing Range, Quartz
- Level: Main
Living room
- Features: Balcony, Bookcases, Builtin Features, Fireplace, Engineered Hardwood, High Ceilings
- Level: Main
Heating
- Forced Air, Heat Pump, Fireplace(s)
Cooling
- Central Air
Appliances
- Included: Built In Oven, Built-In Refrigerator, Dishwasher, Disposal, Free-Standing Gas Range, Gas Appliances, Microwave, Range Hood, Wine Cooler, Washer/Dryer, Free-Standing Range, Gas Water Heater
- Laundry: Laundry Room
Features
- Elevator, High Ceilings, High Speed Internet, Quartz, Walk-In Closet(s), Eat Bar, Gourmet Kitchen, Balcony, Bookcases, Built-in Features, Suite, Walkin Shower, Kitchen Island, Pantry
- Flooring: Engineered Hardwood, Tile
- Doors: Sliding Doors
- Windows: Double Pane Windows
- Number of fireplaces: 1
- Fireplace features: Gas
Interior area
- Total structure area: 1,542
- Total interior livable area: 1,542 sqft
Property
Parking
- Total spaces: 1
- Parking features: Off Street, Secured, Garage Door Opener, Condo Garage (Attached), Attached
- Attached garage spaces: 1
Accessibility
- Accessibility features: Accessible Elevator Installed, Accessible Entrance, Garage On Main, Main Floor Bedroom Bath, Minimal Steps, Natural Lighting, One Level, Parking, Walkin Shower, Accessibility
Features
- Stories: 1
- Entry location: Upper Floor
- Patio & porch: Deck, Patio
- Exterior features: Yard, Balcony
- Fencing: Fenced
- Has view: Yes
- View description: Territorial
Lot
- Features: Commons, Level, Seasonal, Trees
Details
- Additional structures: Gazebo
- Parcel number: R532746
Construction
Type & style
- Home type: Condo
- Architectural style: Contemporary,Mid Century Modern
- Property subtype: Residential, Condominium
Materials
- Stucco
- Foundation: Concrete Perimeter
- Roof: Flat,Other
Condition
- Resale
- New construction: No
- Year built: 2003
Utilities & green energy
- Gas: Gas
- Sewer: Public Sewer
- Water: Public
- Utilities for property: Cable Connected, DSL
Community & neighborhood
Security
- Security features: Entry, Fire Sprinkler System, Security Gate, Security Lights
Community
- Community features: Condo Elevator
Location
- Region: Portland
- Subdivision: Alphabet Historic District
HOA & financial
HOA
- Has HOA: Yes
- HOA fee: $1,125 monthly
- Amenities included: Commons, Exterior Maintenance, Insurance, Management, Sewer, Trash, Water
Other
Other facts
- Listing terms: Cash,Conventional
- Road surface type: Paved
Price history
| Date | Event | Price |
|---|---|---|
| 8/29/2025 | Sold | $685,000$444/sqft |
Source: | ||
| 7/10/2025 | Pending sale | $685,000-8.7%$444/sqft |
Source: | ||
| 10/11/2019 | Sold | $750,000$486/sqft |
Source: | ||
Public tax history
Tax history is unavailable.
Neighborhood: Northwest
Nearby schools
GreatSchools rating
- 5/10Chapman Elementary SchoolGrades: K-5Distance: 0.8 mi
- 5/10West Sylvan Middle SchoolGrades: 6-8Distance: 3.7 mi
- 8/10Lincoln High SchoolGrades: 9-12Distance: 0.5 mi
Schools provided by the listing agent
- Elementary: Chapman
- Middle: West Sylvan
- High: Lincoln
Source: RMLS (OR). This data may not be complete. We recommend contacting the local school district to confirm school assignments for this home.
Get a cash offer in 3 minutes
Find out how much your home could sell for in as little as 3 minutes with a no-obligation cash offer.
Estimated market value
$679,400
Get a cash offer in 3 minutes
Find out how much your home could sell for in as little as 3 minutes with a no-obligation cash offer.
Estimated market value
$679,400


