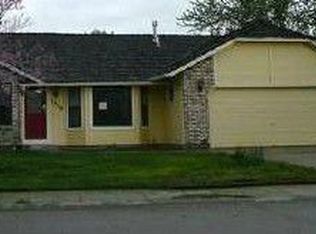Sold
Price Unknown
1930 N Interlachen Way, Meridian, ID 83646
3beds
2baths
1,491sqft
Single Family Residence
Built in 1991
6,969.6 Square Feet Lot
$420,900 Zestimate®
$--/sqft
$2,129 Estimated rent
Home value
$420,900
$391,000 - $455,000
$2,129/mo
Zestimate® history
Loading...
Owner options
Explore your selling options
What's special
Great location near grocery shopping, restaurants and goods & services. Walkable to Lakeview Golf Course. Five minutes to I84 at Ten Mile Road. Luxury Vinyl Plank flooring flows throughout the home. Furnace/Heater new as of 6/22. Water heater new as of 6/22. Updated paint as well as updated window and door trim throughout the home. Comfortable family and living rooms for everyday relaxing or hosting friends. Large 33sqft pantry with barn door. Inviting backyard surrounded by mature trees and landscaping. Patio has roll down shades and a ceiling fan. Chicken coop is included, however if Buyer is not interested in the coop, the Sellers will remove. No HOA. Sellers are very motivated to sell their home.
Zillow last checked: 8 hours ago
Listing updated: June 28, 2024 at 04:21pm
Listed by:
Bradley Bolicek 208-713-3808,
Silvercreek Realty Group
Bought with:
Dana Doty
Silvercreek Realty Group
Source: IMLS,MLS#: 98909756
Facts & features
Interior
Bedrooms & bathrooms
- Bedrooms: 3
- Bathrooms: 2
- Main level bathrooms: 2
- Main level bedrooms: 3
Primary bedroom
- Level: Main
- Area: 168
- Dimensions: 12 x 14
Bedroom 2
- Level: Main
- Area: 110
- Dimensions: 10 x 11
Bedroom 3
- Level: Main
- Area: 110
- Dimensions: 10 x 11
Family room
- Level: Main
- Area: 221
- Dimensions: 13 x 17
Kitchen
- Level: Main
- Area: 90
- Dimensions: 10 x 9
Heating
- Forced Air
Cooling
- Central Air
Appliances
- Included: Gas Water Heater, Dishwasher, Disposal, Microwave, Oven/Range Freestanding, Washer, Dryer
Features
- Bath-Master, Bed-Master Main Level, Family Room, Great Room, Walk-In Closet(s), Breakfast Bar, Pantry, Tile Counters, Number of Baths Main Level: 2
- Windows: Skylight(s)
- Has basement: No
- Has fireplace: Yes
- Fireplace features: Insert
Interior area
- Total structure area: 1,491
- Total interior livable area: 1,491 sqft
- Finished area above ground: 1,491
Property
Parking
- Total spaces: 3
- Parking features: Attached
- Attached garage spaces: 3
- Details: Garage: 30' by 25'
Features
- Levels: One
- Patio & porch: Covered Patio/Deck
- Fencing: Wood
Lot
- Size: 6,969 sqft
- Dimensions: 92 x 76
- Features: Standard Lot 6000-9999 SF, On Golf Course, Chickens, Full Sprinkler System
Details
- Additional structures: Shed(s)
- Parcel number: R1387100735
Construction
Type & style
- Home type: SingleFamily
- Property subtype: Single Family Residence
Materials
- Frame, Stone, HardiPlank Type
- Foundation: Crawl Space
- Roof: Composition
Condition
- Year built: 1991
Utilities & green energy
- Water: Public
- Utilities for property: Sewer Connected
Community & neighborhood
Location
- Region: Meridian
- Subdivision: Cherry Lane Vil
Other
Other facts
- Listing terms: Cash,Conventional,VA Loan,Other
- Ownership: Fee Simple
- Road surface type: Paved
Price history
Price history is unavailable.
Public tax history
| Year | Property taxes | Tax assessment |
|---|---|---|
| 2025 | $1,152 -6.3% | $392,800 +10.2% |
| 2024 | $1,229 -24.4% | $356,400 +0.8% |
| 2023 | $1,627 +12.6% | $353,700 -18% |
Find assessor info on the county website
Neighborhood: 83646
Nearby schools
GreatSchools rating
- 7/10Ponderosa Elementary SchoolGrades: PK-5Distance: 0.7 mi
- 6/10Meridian Middle SchoolGrades: 6-8Distance: 2.1 mi
- 6/10Meridian High SchoolGrades: 9-12Distance: 1.5 mi
Schools provided by the listing agent
- Elementary: Ponderosa
- Middle: Meridian Middle
- High: Meridian
- District: West Ada School District
Source: IMLS. This data may not be complete. We recommend contacting the local school district to confirm school assignments for this home.
