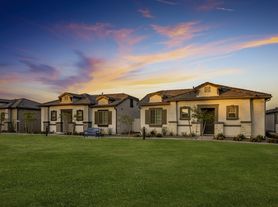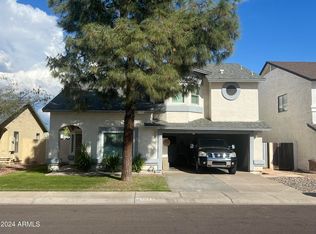Open floor plan great for entertaining. Good size bedrooms! Covered patio in back and room to play. Great freeway access! Very close to shopping and Banner Estrella Medical Center! Walk-in Closet in Master Bedroom, Split Master Bedroom, Double Sinks in Master Bathroom, Full Master Bathroom, Separate Shower & Tub in Master Bathroom, Kitchen Island, Pantry in Kitchen, Breakfast Bar, Breakfast Room, Eat-in Kitchen, Great Room, Inside Laundry, # of Interior Levels: 1, Gas Heating, # of Parking Spaces (Garage): 2, Exterior Stories: 1, Covered Patio(s), Block Fencing, Landscaping: Desert in Front, Grass in Back.
**This property is managed by Home365. Once your application is accepted, you will receive an invitation to access your portal, where instructions will be provided. You will have 48 hours to pay the holding deposit. Please ensure you have toured the property and have the necessary funds before submitting your application. All Home365 tenants are enrolled in the Resident Benefits Package (RBP) for $39.95 per month which includes renters insurance, HVAC air filter delivery (If your home has filters, high-quality filters will be delivered on a quarterly basis"), credit building to help boost your credit score with timely rent payments, $1M Identity Protection, our best-in-class resident rewards program, and much more! **
TENANT IS RESPONSIBLE FOR
Electric, Gas, Water, Sewer and Trash, Lawn Care
$39.95 Monthly charge for RBP (Resident Benefits Package)
APPLICATION REQUIREMENTS
600 credit score or higher
3 times the rent in gross household monthly income
No past due utility accounts
No evictions in the last 5 years
1 landlord/professional reference
No current or past criminal activity that would cause harm to the safety of neighbors or
property management.
House for rent
$1,950/mo
1930 N 92nd Dr, Phoenix, AZ 85037
3beds
1,568sqft
Price may not include required fees and charges.
Single family residence
Available now
Cats, small dogs OK
Central air
In unit laundry
Attached garage parking
Forced air
What's special
Grass in backOpen floor planEat-in kitchenSplit master bedroomBreakfast barBreakfast roomCovered patio in back
- 63 days |
- -- |
- -- |
Travel times
Looking to buy when your lease ends?
With a 6% savings match, a first-time homebuyer savings account is designed to help you reach your down payment goals faster.
Offer exclusive to Foyer+; Terms apply. Details on landing page.
Facts & features
Interior
Bedrooms & bathrooms
- Bedrooms: 3
- Bathrooms: 2
- Full bathrooms: 2
Heating
- Forced Air
Cooling
- Central Air
Appliances
- Included: Dishwasher, Dryer, Microwave, Oven, Washer
- Laundry: In Unit
Features
- Flooring: Hardwood
Interior area
- Total interior livable area: 1,568 sqft
Property
Parking
- Parking features: Attached
- Has attached garage: Yes
- Details: Contact manager
Features
- Exterior features: Heating system: Forced Air
Details
- Parcel number: 10234275
Construction
Type & style
- Home type: SingleFamily
- Property subtype: Single Family Residence
Community & HOA
Location
- Region: Phoenix
Financial & listing details
- Lease term: 1 Year
Price history
| Date | Event | Price |
|---|---|---|
| 9/10/2025 | Listed for rent | $1,950$1/sqft |
Source: Zillow Rentals | ||
| 8/21/2025 | Listing removed | $1,950$1/sqft |
Source: Zillow Rentals | ||
| 8/15/2025 | Listed for rent | $1,950-2.3%$1/sqft |
Source: Zillow Rentals | ||
| 2/11/2023 | Listing removed | -- |
Source: Zillow Rentals | ||
| 2/3/2023 | Listed for rent | $1,995+47.8%$1/sqft |
Source: Zillow Rentals | ||

