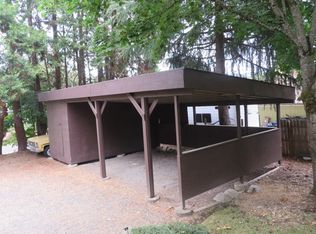Sold
$475,000
1930 Myers Rd, Eugene, OR 97401
4beds
1,861sqft
Residential, Single Family Residence
Built in 1945
7,840.8 Square Feet Lot
$500,500 Zestimate®
$255/sqft
$2,339 Estimated rent
Home value
$500,500
$475,000 - $531,000
$2,339/mo
Zestimate® history
Loading...
Owner options
Explore your selling options
What's special
So much charm to this 4 bedroom home in Ferry Street Bridge! Enjoy cooking in your Vintage style kitchen w/ gas range & 2 pantries. Private primary suite upstairs has a newly remodeled bathroom with walk in shower. Flexible room spaces downstairs feature 2 bedrooms + additional bedroom/den with french doors + extra 8x8 office space. Generous sized living room. Brand new laminate flooring and interior paint. Large RV parking w/power. Large open backyard for gardening. New gas furnace & heat pump in 2022. Roof approx 7 years old. Energy efficient triple pane vinyl windows. Indoor laundry room. All appliances included. Low traffic location on a dead end street.
Zillow last checked: 8 hours ago
Listing updated: November 17, 2023 at 04:10am
Listed by:
Caroline King 541-953-7567,
Triple Oaks Realty LLC
Bought with:
Bonnie Buchanan, 201214159
Hybrid Real Estate
Source: RMLS (OR),MLS#: 23571865
Facts & features
Interior
Bedrooms & bathrooms
- Bedrooms: 4
- Bathrooms: 2
- Full bathrooms: 2
- Main level bathrooms: 1
Primary bedroom
- Features: Ceiling Fan, Laminate Flooring, Suite, Walkin Shower
- Level: Upper
- Area: 224
- Dimensions: 16 x 14
Bedroom 2
- Features: Laminate Flooring
- Level: Main
- Area: 120
- Dimensions: 10 x 12
Bedroom 3
- Features: Laminate Flooring
- Level: Main
- Area: 120
- Dimensions: 10 x 12
Bedroom 4
- Features: French Doors, Laminate Flooring, Sunken
- Level: Main
- Area: 121
- Dimensions: 11 x 11
Dining room
- Features: Laminate Flooring
- Level: Main
- Area: 168
- Dimensions: 12 x 14
Kitchen
- Features: Dishwasher, Eat Bar, Gas Appliances, Pantry, Free Standing Refrigerator, Vinyl Floor
- Level: Main
- Area: 156
- Width: 13
Living room
- Features: Laminate Flooring
- Level: Main
- Area: 552
- Dimensions: 23 x 24
Office
- Features: Laminate Flooring
- Level: Main
- Area: 64
- Dimensions: 8 x 8
Heating
- Forced Air, Heat Pump
Cooling
- Heat Pump
Appliances
- Included: Built-In Range, Dishwasher, Free-Standing Refrigerator, Gas Appliances, Range Hood, Washer/Dryer, Gas Water Heater
- Laundry: Laundry Room
Features
- Sunken, Eat Bar, Pantry, Ceiling Fan(s), Suite, Walkin Shower
- Flooring: Laminate, Vinyl
- Doors: French Doors
- Windows: Triple Pane Windows, Vinyl Frames
- Basement: Crawl Space
Interior area
- Total structure area: 1,861
- Total interior livable area: 1,861 sqft
Property
Parking
- Total spaces: 1
- Parking features: Driveway, RV Access/Parking, Attached
- Attached garage spaces: 1
- Has uncovered spaces: Yes
Features
- Levels: Two
- Stories: 2
- Patio & porch: Deck
- Exterior features: Yard
- Fencing: Fenced
Lot
- Size: 7,840 sqft
- Features: Level, SqFt 7000 to 9999
Details
- Additional structures: RVParking
- Parcel number: 1471703
- Zoning: R1
Construction
Type & style
- Home type: SingleFamily
- Property subtype: Residential, Single Family Residence
Materials
- Wood Siding
- Foundation: Concrete Perimeter
- Roof: Composition
Condition
- Updated/Remodeled
- New construction: No
- Year built: 1945
Utilities & green energy
- Gas: Gas
- Sewer: Public Sewer
- Water: Public
- Utilities for property: Cable Connected
Community & neighborhood
Location
- Region: Eugene
Other
Other facts
- Listing terms: Cash,Conventional,FHA,VA Loan
- Road surface type: Paved
Price history
| Date | Event | Price |
|---|---|---|
| 11/15/2023 | Sold | $475,000-4%$255/sqft |
Source: | ||
| 10/16/2023 | Pending sale | $495,000$266/sqft |
Source: | ||
| 10/13/2023 | Price change | $495,000-2.9%$266/sqft |
Source: | ||
| 9/18/2023 | Price change | $510,000-1%$274/sqft |
Source: | ||
| 8/23/2023 | Listed for sale | $515,000+73.4%$277/sqft |
Source: | ||
Public tax history
| Year | Property taxes | Tax assessment |
|---|---|---|
| 2025 | $3,621 +1.3% | $185,870 +3% |
| 2024 | $3,576 +2.6% | $180,457 +3% |
| 2023 | $3,485 +4% | $175,201 +3% |
Find assessor info on the county website
Neighborhood: Cal Young
Nearby schools
GreatSchools rating
- 7/10Holt Elementary SchoolGrades: K-5Distance: 1.6 mi
- 3/10Monroe Middle SchoolGrades: 6-8Distance: 1 mi
- 6/10Sheldon High SchoolGrades: 9-12Distance: 0.5 mi
Schools provided by the listing agent
- Elementary: Willagillespie
- Middle: Monroe
- High: Sheldon
Source: RMLS (OR). This data may not be complete. We recommend contacting the local school district to confirm school assignments for this home.

Get pre-qualified for a loan
At Zillow Home Loans, we can pre-qualify you in as little as 5 minutes with no impact to your credit score.An equal housing lender. NMLS #10287.
Sell for more on Zillow
Get a free Zillow Showcase℠ listing and you could sell for .
$500,500
2% more+ $10,010
With Zillow Showcase(estimated)
$510,510