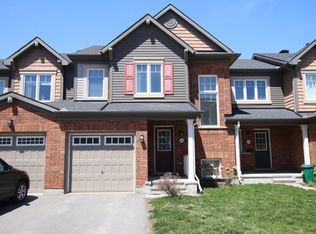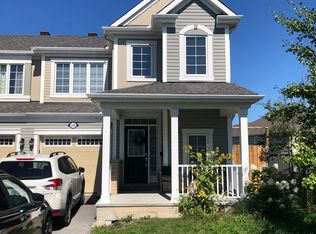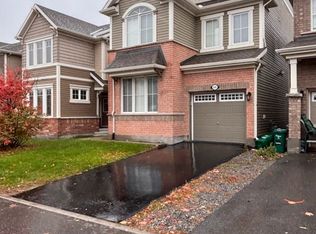IMMACULATE and IMPRESSIVE. An impeccable home. This stunning Mattamy Maplefield End Unit is sure to please. Loaded w/upgrades and designer finishes throughout the fantastic family friendly floorplan. Built in 2016 and a pleasure to show. Boasting an open concept layout this beauty has it all: stylish exterior, greytone hrdwd/cabinetry, black stone countertops, upgraded light fixtures,premium trim pkg,chef's kitchen,SS appliances, AMAZING LOFT space (ideal home office). The kitchen is absolutely fantastic w/huge centre island WOW!! Lovely master retreat (wic/ensuite). Don't forget the exterior: cozy front porch,double wide parking in driveway, new rear deck, storage shed, maintenance free riverstone landscaping. Directly adjacent to city walking/biking bath (formerly Johnwoods St.) Desirable location close to many amenities,shops,recreation & transit. OFFER PRESENTATION 5:45PM Sunday Feb. 21. Please have Offers registtered by 5:30pm.
This property is off market, which means it's not currently listed for sale or rent on Zillow. This may be different from what's available on other websites or public sources.



