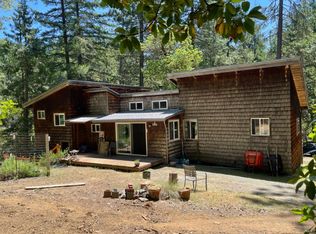Ready to be king of the hill? Step into this custom built self sufficient off-grid home with a separate three car garage. Home comes equipped with 2 masters suites, wrap around porch and breeze way, top of the line solar with backup generator, wind generation and all the modern conveniences. Extended family coming to live? Garage boasts fully functional bathroom with the opportunity for a potential studio. Property allows for a possible minor split, appropriate zoning and prior cultivation for Cannabis Cultivation, and access to power. All within a short distance to town.
This property is off market, which means it's not currently listed for sale or rent on Zillow. This may be different from what's available on other websites or public sources.
