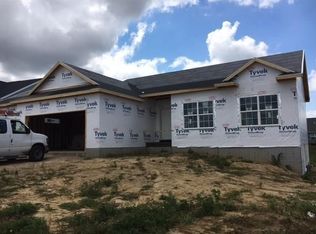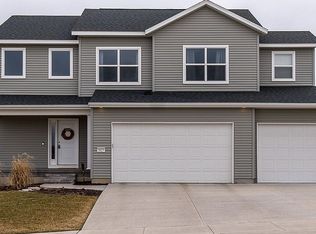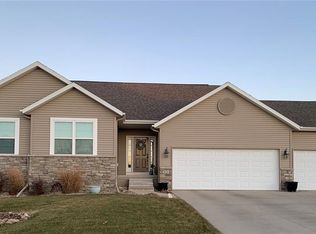This gorgeous custom ranch is located on a quiet street in the family and dog friendly Westwind Creek neighborhood in the College Community School District close to the freeway, shopping, and dining. The spacious main level has 3 bedrooms, 2 full baths, laundry next to the bedrooms, and mud room with drop zone, lockers, and half bath. The living area is open with a fireplace, vaulted ceiling, and oversized Pella windows for lots of sunlight. The kitchen is a chef's dream with granite counters, tiled backsplash, under- and inside- cabinet lighting, island with seating, stainless steel appliances that stay with the home, tons of storage, pot filler, and walk-in pantry. New Luxury Vinyl Plank just installed in the mudroom, kitchen, main living, and hallway. The master bedroom is located on the main level and features double-door entry, tray ceiling and walk-in closet. The attached luxurious master bath features two separate vanities, large tiled walk-in shower, an oversized jetted tub, separate water closet, and a heater/fan for those cold winter days. The partially finished lower level features nine foot ceilings, large great room with a built-in entertainment center that is wired for surround sound, a wet bar, and space for a game table. A mother-in-law suite is also found in the basement with a spacious bedroom, walk-in closet, and full bath. The second kitchen and extra laundry is found in the unfinished space, plus lots of storage room. Head outdoors where you'll find a screened porch, enormous fenced backyard with custom built shed to match the house, and professional landscaping. The house also includes a 3-stall garage, whole-house humidifier, irrigation system and solar panels installed in 2020. We are willing to work with buyer's agent.
This property is off market, which means it's not currently listed for sale or rent on Zillow. This may be different from what's available on other websites or public sources.



