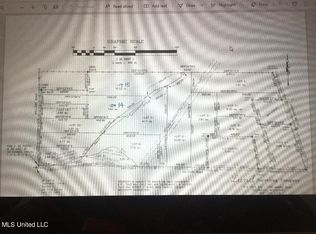LAUREL ROSE MANOR, with over 8100' heated, is a Louisiana Style Southern Plantation home situated on 105 acres in Panola Co, MS. Designed for ease of entertainment and family enjoyment by renowned architect David Zammit, the home emulates historical architecture, with a careful attention to detail. Native southern materials, hand made bricks, antique heart pine, salvaged wood from historical buildings, and tall cypress handmade doors were used. This 3 story dream home with 5 bedrooms, 4 full baths, and 2 half baths, has multiple formal and informal living areas. A gym, media rm, Pool +more!
This property is off market, which means it's not currently listed for sale or rent on Zillow. This may be different from what's available on other websites or public sources.

