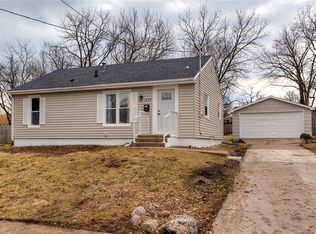Sold for $190,000 on 05/21/25
$190,000
1930 Franklin Ave, Des Moines, IA 50314
4beds
900sqft
Single Family Residence
Built in 1971
6,664.68 Square Feet Lot
$186,900 Zestimate®
$211/sqft
$1,550 Estimated rent
Home value
$186,900
$176,000 - $198,000
$1,550/mo
Zestimate® history
Loading...
Owner options
Explore your selling options
What's special
Welcome to 1930 Franklin Ave—a beautifully updated 4-bedroom, 1-bath home that blends classic charm with modern finishes. Step inside to find bright, airy spaces and stunning floors throughout. The main level features three bedrooms, while the finished basement adds a fourth bedroom and additional living space—ideal for a home office, rec room, or additional living room. The home has been recently refreshed, allowing for a clean, move-in ready experience. The finished basement offers even more functionality without compromising on comfort or style. Outside, the property features mature shade trees and a spacious backyard—perfect for enjoying the outdoors. With a smart layout, quality updates, and curb appeal, 1930 Franklin Ave is ready for its next chapter.
Zillow last checked: 8 hours ago
Listing updated: May 22, 2025 at 08:07am
Listed by:
Darson Grantham (641)745-0156,
Keller Williams Realty GDM
Bought with:
Marizela Usher
Keller Williams Realty GDM
Source: DMMLS,MLS#: 714842 Originating MLS: Des Moines Area Association of REALTORS
Originating MLS: Des Moines Area Association of REALTORS
Facts & features
Interior
Bedrooms & bathrooms
- Bedrooms: 4
- Bathrooms: 1
- Full bathrooms: 1
- Main level bedrooms: 3
Heating
- Forced Air, Gas, Natural Gas
Cooling
- Central Air
Appliances
- Included: Dryer, Refrigerator, Stove, Washer
Features
- Eat-in Kitchen
- Basement: Finished
Interior area
- Total structure area: 900
- Total interior livable area: 900 sqft
- Finished area below ground: 900
Property
Lot
- Size: 6,664 sqft
- Dimensions: 50 x 133
Details
- Parcel number: 08000434000000
- Zoning: N5
Construction
Type & style
- Home type: SingleFamily
- Architectural style: Raised Ranch
- Property subtype: Single Family Residence
Materials
- Vinyl Siding
- Foundation: Poured
- Roof: Asphalt,Shingle
Condition
- Year built: 1971
Utilities & green energy
- Sewer: Public Sewer
- Water: Public
Community & neighborhood
Location
- Region: Des Moines
Other
Other facts
- Listing terms: Cash,Conventional,FHA,VA Loan
- Road surface type: Concrete
Price history
| Date | Event | Price |
|---|---|---|
| 5/21/2025 | Sold | $190,000-5%$211/sqft |
Source: | ||
| 5/1/2025 | Pending sale | $200,000$222/sqft |
Source: | ||
| 4/18/2025 | Listed for sale | $200,000+232.8%$222/sqft |
Source: | ||
| 12/16/2022 | Listing removed | -- |
Source: Zillow Rentals | ||
| 12/13/2022 | Price change | $1,195-2.4%$1/sqft |
Source: Zillow Rentals | ||
Public tax history
| Year | Property taxes | Tax assessment |
|---|---|---|
| 2024 | $1,818 -15.4% | $92,400 |
| 2023 | $2,148 +33.1% | $92,400 +33.9% |
| 2022 | $1,614 +5.2% | $69,000 |
Find assessor info on the county website
Neighborhood: Mondamin Presidential
Nearby schools
GreatSchools rating
- 2/10Monroe Elementary SchoolGrades: K-5Distance: 0.8 mi
- 3/10Meredith Middle SchoolGrades: 6-8Distance: 2.7 mi
- 2/10Hoover High SchoolGrades: 9-12Distance: 2.7 mi
Schools provided by the listing agent
- District: Des Moines Independent
Source: DMMLS. This data may not be complete. We recommend contacting the local school district to confirm school assignments for this home.

Get pre-qualified for a loan
At Zillow Home Loans, we can pre-qualify you in as little as 5 minutes with no impact to your credit score.An equal housing lender. NMLS #10287.
