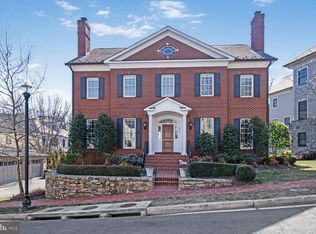Sold for $5,700,000 on 03/13/24
$5,700,000
1930 Foxview Cir NW, Washington, DC 20007
6beds
8baths
6,463sqft
SingleFamily
Built in 2016
0.3 Acres Lot
$5,984,100 Zestimate®
$882/sqft
$5,335 Estimated rent
Home value
$5,984,100
$5.51M - $6.52M
$5,335/mo
Zestimate® history
Loading...
Owner options
Explore your selling options
What's special
1930 Foxview was designed by award-winning design firm GTM Architects, and custom-built by Sandy Spring Builders. The style is characterized as distilled traditional boasting a classic façade and breathtaking contemporary spaces opening to the protected parkland backing the home. The property offers an impeccable level of attention to detail. There are light-infused artful spaces with unparalleled features and amenities, including: LED recessed lighting, African Sapele Mahogany trimwork, sap and heartwood walnut floors, Brookhaven by Wood-Mode cabinetry and built-ins, and accordion style doors to let the outdoors in.Enter through the Mahogany front door into the bright front foyer with sap and heartwood walnut floors and continue into the large formal dining room with modern light fixtures and abundant natural light. From here, a butler's pantry leads to the chef's grade kitchen with white Macaubus quartzite countertops and custom Brookhaven by Wood-Mode cabinetry. The kitchen opens to the spacious family room, which includes a four-foot linear Spark fireplace and heartwood walnut built-ins. Both the kitchen and family room have floor to ceiling windows, providing remarkable parkland views. Accordion style doors lead to a gorgeous, screened-in African Mahogany porch. Completing this level is a formal living room with high ceilings and powder room with mosaic tile accent wall.A natural steel and walnut inlay stairwell is a main focal point of the home. The light-filled master bedroom suite is located on the back of the house and features double walk-in closets, both generously sized and well-appointed with ample storage space. The luxurious master bath includes radiant heated floors, dual vanities, frameless glass shower, and separate soaking tub. The two additional bedrooms on this level both feature en-suite baths and one is adorned with an attached balcony. There is a sitting room oriented strategically to parkland that features floor-to-ceiling windows. The third level of this residence includes three additional bedroom suites, and laundry facilities.The lower level includes a gym and a large open family room with a fireplace and two sets of accordion doors leading to the large rear courtyard, which offers grand outdoor living. Retreat to this meticulously landscaped yard and private terrace, which features a generously sized rectangular pool with automatic pool cover and a conveniently adjacent pool changing room and sauna. Completing this stunning contemporary offering is an elevator to all levels and attached two-car garage with 220v charging.
Facts & features
Interior
Bedrooms & bathrooms
- Bedrooms: 6
- Bathrooms: 8.5
Heating
- Other
Features
- Flooring: Hardwood
- Has fireplace: Yes
Interior area
- Total interior livable area: 6,463 sqft
Property
Features
- Exterior features: Brick
Lot
- Size: 0.30 Acres
Details
- Parcel number: 13460904
Construction
Type & style
- Home type: SingleFamily
Materials
- Roof: Slate
Condition
- Year built: 2016
Community & neighborhood
Location
- Region: Washington
HOA & financial
HOA
- Has HOA: Yes
- HOA fee: $459 monthly
Price history
| Date | Event | Price |
|---|---|---|
| 3/13/2024 | Sold | $5,700,000-18%$882/sqft |
Source: Public Record | ||
| 12/20/2023 | Pending sale | $6,950,000$1,075/sqft |
Source: | ||
| 10/12/2023 | Price change | $6,950,000-12%$1,075/sqft |
Source: | ||
| 5/10/2023 | Listed for sale | $7,900,000-19%$1,222/sqft |
Source: | ||
| 1/28/2023 | Listing removed | $9,750,000$1,509/sqft |
Source: | ||
Public tax history
| Year | Property taxes | Tax assessment |
|---|---|---|
| 2025 | $58,533 +15.1% | $6,228,310 +4.1% |
| 2024 | $50,851 +2.6% | $5,982,490 +2.6% |
| 2023 | $49,553 +3.1% | $5,829,780 +3.1% |
Find assessor info on the county website
Neighborhood: Burleith
Nearby schools
GreatSchools rating
- 7/10Key Elementary SchoolGrades: PK-5Distance: 1.1 mi
- 6/10Hardy Middle SchoolGrades: 6-8Distance: 0.9 mi
- 7/10Jackson-Reed High SchoolGrades: 9-12Distance: 2.4 mi
Sell for more on Zillow
Get a free Zillow Showcase℠ listing and you could sell for .
$5,984,100
2% more+ $120K
With Zillow Showcase(estimated)
$6,103,782