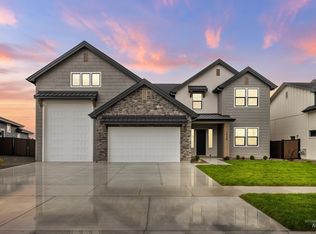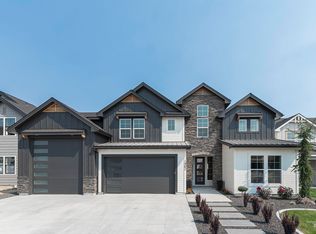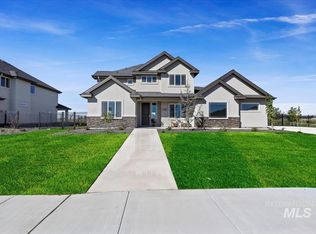Sold
Price Unknown
1930 E Brace St, Meridian, ID 83642
3beds
3baths
2,476sqft
Single Family Residence
Built in 2024
0.38 Acres Lot
$954,200 Zestimate®
$--/sqft
$3,471 Estimated rent
Home value
$954,200
$897,000 - $1.02M
$3,471/mo
Zestimate® history
Loading...
Owner options
Explore your selling options
What's special
The Siena with RV by Riverwood Homes! Impeccable modern design with quality craftsmanship throughout. This single level home has been designed with designer upgrades and a sleek exterior elevation. Spacious kitchen with large pantry, custom cabinets and SS appliances. Boastful great room with cozy gas fireplace, tech room, quaint master retreat with spa like master bathroom with walk in tiled shower and a large corner tub. Very spacious and private covered back patio. Fully landscaped and fenced. Superior energy efficiency and HERS scored of 60. 10' tall RV door with 40' deep bay. Photos similar.
Zillow last checked: 8 hours ago
Listing updated: February 20, 2024 at 09:55am
Listed by:
Carlos Bendeck 208-867-7302,
John L Scott Boise,
Ryan Kerfoot 208-703-5446,
John L Scott Boise
Bought with:
Mackenzie Brogdon
Homes of Idaho
Source: IMLS,MLS#: 98884283
Facts & features
Interior
Bedrooms & bathrooms
- Bedrooms: 3
- Bathrooms: 3
- Main level bathrooms: 2
- Main level bedrooms: 3
Primary bedroom
- Level: Main
- Area: 210
- Dimensions: 15 x 14
Bedroom 2
- Level: Main
- Area: 168
- Dimensions: 14 x 12
Bedroom 3
- Level: Main
- Area: 154
- Dimensions: 14 x 11
Family room
- Level: Main
- Area: 361
- Dimensions: 19 x 19
Kitchen
- Level: Main
- Area: 187
- Dimensions: 17 x 11
Office
- Level: Main
- Area: 84
- Dimensions: 14 x 6
Heating
- Forced Air, Natural Gas
Cooling
- Central Air
Appliances
- Included: Gas Water Heater, ENERGY STAR Qualified Water Heater, Tankless Water Heater, Dishwasher, Disposal, Microwave, Oven/Range Built-In, Gas Range
Features
- Bath-Master, Bed-Master Main Level, Split Bedroom, Den/Office, Double Vanity, Walk-In Closet(s), Breakfast Bar, Pantry, Kitchen Island, Quartz Counters, Number of Baths Main Level: 2
- Flooring: Tile, Carpet
- Has basement: No
- Number of fireplaces: 1
- Fireplace features: One, Gas, Insert
Interior area
- Total structure area: 2,476
- Total interior livable area: 2,476 sqft
- Finished area above ground: 2,476
- Finished area below ground: 0
Property
Parking
- Total spaces: 4
- Parking features: Attached, RV Access/Parking
- Attached garage spaces: 4
Features
- Levels: One
- Patio & porch: Covered Patio/Deck
- Pool features: Community, In Ground, Pool
- Fencing: Full,Vinyl
Lot
- Size: 0.38 Acres
- Features: 10000 SF - .49 AC, Sidewalks, Auto Sprinkler System, Drip Sprinkler System, Full Sprinkler System, Pressurized Irrigation Sprinkler System
Details
- Parcel number: R5165270240
Construction
Type & style
- Home type: SingleFamily
- Property subtype: Single Family Residence
Materials
- Frame, Stone, Stucco
- Foundation: Crawl Space
- Roof: Composition,Architectural Style
Condition
- New Construction
- New construction: Yes
- Year built: 2024
Details
- Builder name: Riverwood Homes
Utilities & green energy
- Water: Public
- Utilities for property: Sewer Connected
Green energy
- Green verification: HERS Index Score, ENERGY STAR Certified Homes
Community & neighborhood
Location
- Region: Meridian
- Subdivision: Lavender Heights
HOA & financial
HOA
- Has HOA: Yes
- HOA fee: $600 annually
Other
Other facts
- Listing terms: Cash,Conventional,FHA,VA Loan
- Ownership: Fee Simple,Fractional Ownership: No
- Road surface type: Paved
Price history
Price history is unavailable.
Public tax history
| Year | Property taxes | Tax assessment |
|---|---|---|
| 2025 | $2,708 +102.7% | $809,900 +20.5% |
| 2024 | $1,335 | $672,200 +145.2% |
| 2023 | -- | $274,100 |
Find assessor info on the county website
Neighborhood: 83642
Nearby schools
GreatSchools rating
- 8/10Mary Mc Pherson Elementary SchoolGrades: PK-5Distance: 1 mi
- 10/10Victory Middle SchoolGrades: 6-8Distance: 2.9 mi
- 8/10Mountain View High SchoolGrades: 9-12Distance: 2.6 mi
Schools provided by the listing agent
- Elementary: Hillsdale
- Middle: Victory
- High: Mountain View
- District: West Ada School District
Source: IMLS. This data may not be complete. We recommend contacting the local school district to confirm school assignments for this home.


