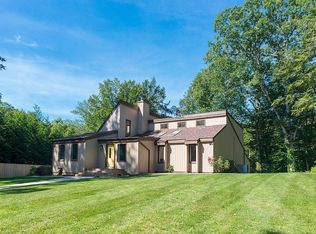Sold for $699,000
$699,000
1930 Durham Road, Guilford, CT 06437
5beds
3,128sqft
Single Family Residence
Built in 1978
1.16 Acres Lot
$765,100 Zestimate®
$223/sqft
$5,037 Estimated rent
Home value
$765,100
Estimated sales range
Not available
$5,037/mo
Zestimate® history
Loading...
Owner options
Explore your selling options
What's special
Welcome to this stunning architecturally designed Cape home, gracefully set back on an acre-plus of lush green lawn and beautifully manicured landscaping in the peaceful community of Guilford, CT. Featuring 5 bedrooms and 3 full bathrooms, this home is not just spacious-it's a sanctuary. As you step inside, you'll be captivated by the unique and open interior, beginning with a charming sunken living room adorned with a beamed wood ceiling, gas fireplace, built-ins, and ample natural light from the signature window and sidelights. The adjacent sunroom has been recently updated, offering a serene spot to relax overlooking the private backyard. Central to the home is the gourmet eat-in kitchen. A chef's delight, it boasts a large center island, high-end Wolf gas cooktop, double wall ovens, dual sinks, wine chiller, granite countertops, tasteful tiled backsplash, and stainless steel appliances. Enjoy meals in the elegant dining room featuring a second brick hearth gas fireplace, perfect for creating a warm, inviting ambience. The layout includes two main-floor bedrooms and a full bath, offering convenience for guests or a potential in-law suite. Upstairs, an open balcony overlooks the dining area and leads to a comfortable den/family room with skylights, a wet bar, and vaulted ceilings. The luxurious master bedroom suite features large windows, ample closet space, and a newly designed master bath. Further enhancing this level is an additional bedroom, office, stunning custom full bath, laundry, and private deck. Outdoors, multi-level Trex decks and stone walls frame the serene backdrop of the West River-ideal for fishing right from your backyard. This home is a testament to impeccable craftsmanship with custom woodwork and thoughtful details throughout. Experience this private retreat-a home designed not just for living, but for enjoying life.
Zillow last checked: 8 hours ago
Listing updated: October 01, 2024 at 02:30am
Listed by:
Ron Stewart 203-415-8174,
Houlihan Lawrence WD 203-787-7800
Bought with:
Abbey Scott, RES.0819943
William Raveis Real Estate
Source: Smart MLS,MLS#: 24019084
Facts & features
Interior
Bedrooms & bathrooms
- Bedrooms: 5
- Bathrooms: 3
- Full bathrooms: 3
Primary bedroom
- Features: Remodeled, Full Bath
- Level: Upper
- Area: 242 Square Feet
- Dimensions: 11 x 22
Bedroom
- Features: Hardwood Floor
- Level: Main
- Area: 144 Square Feet
- Dimensions: 12 x 12
Bedroom
- Features: Hardwood Floor
- Level: Main
- Area: 117 Square Feet
- Dimensions: 9 x 13
Bedroom
- Level: Upper
- Area: 200 Square Feet
- Dimensions: 10 x 20
Bedroom
- Level: Upper
Den
- Features: Bookcases, Hardwood Floor
- Level: Upper
- Area: 255 Square Feet
- Dimensions: 15 x 17
Dining room
- Features: Bay/Bow Window, Skylight, Fireplace
- Level: Main
- Area: 312 Square Feet
- Dimensions: 13 x 24
Living room
- Features: Bookcases, Fireplace
- Level: Main
- Area: 460 Square Feet
- Dimensions: 20 x 23
Sun room
- Features: Remodeled, Atrium
- Level: Main
- Area: 150 Square Feet
- Dimensions: 10 x 15
Heating
- Forced Air, Geothermal
Cooling
- Central Air
Appliances
- Included: Gas Cooktop, Dishwasher, Dryer, Refrigerator, Oven, Washer, Wine Cooler, Water Heater
- Laundry: Upper Level
Features
- Basement: Partial
- Attic: Access Via Hatch
- Number of fireplaces: 2
Interior area
- Total structure area: 3,128
- Total interior livable area: 3,128 sqft
- Finished area above ground: 3,128
Property
Parking
- Total spaces: 4
- Parking features: Attached, Driveway, Garage Door Opener, Private, Paved, Asphalt
- Attached garage spaces: 2
- Has uncovered spaces: Yes
Features
- Waterfront features: Waterfront, River Front
Lot
- Size: 1.16 Acres
- Features: Few Trees
Details
- Parcel number: 1115461
- Zoning: R-5
Construction
Type & style
- Home type: SingleFamily
- Architectural style: Cape Cod
- Property subtype: Single Family Residence
Materials
- Wood Siding
- Foundation: Concrete Perimeter
- Roof: Asphalt
Condition
- New construction: No
- Year built: 1978
Utilities & green energy
- Sewer: Septic Tank
- Water: Well
- Utilities for property: Cable Available
Green energy
- Green verification: ENERGY STAR Certified Homes
Community & neighborhood
Security
- Security features: Security System
Community
- Community features: Basketball Court, Near Public Transport, Golf, Health Club
Location
- Region: Guilford
- Subdivision: Pheasant Run
Price history
| Date | Event | Price |
|---|---|---|
| 7/2/2024 | Sold | $699,000$223/sqft |
Source: | ||
| 5/30/2024 | Pending sale | $699,000$223/sqft |
Source: | ||
| 5/25/2024 | Listed for sale | $699,000+39.8%$223/sqft |
Source: | ||
| 2/16/2016 | Sold | $500,000-3.7%$160/sqft |
Source: | ||
| 10/23/2015 | Price change | $519,000-5.6%$166/sqft |
Source: Pearce Real Estate #N10076948 Report a problem | ||
Public tax history
| Year | Property taxes | Tax assessment |
|---|---|---|
| 2025 | $10,959 +4% | $396,340 |
| 2024 | $10,535 +2.7% | $396,340 |
| 2023 | $10,257 +1.4% | $396,340 +30.3% |
Find assessor info on the county website
Neighborhood: 06437
Nearby schools
GreatSchools rating
- 8/10A. Baldwin Middle SchoolGrades: 5-6Distance: 0.5 mi
- 8/10E. C. Adams Middle SchoolGrades: 7-8Distance: 4 mi
- 9/10Guilford High SchoolGrades: 9-12Distance: 2.2 mi
Get pre-qualified for a loan
At Zillow Home Loans, we can pre-qualify you in as little as 5 minutes with no impact to your credit score.An equal housing lender. NMLS #10287.
Sell for more on Zillow
Get a Zillow Showcase℠ listing at no additional cost and you could sell for .
$765,100
2% more+$15,302
With Zillow Showcase(estimated)$780,402
