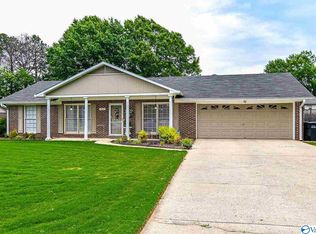Sold for $250,000
$250,000
1930 Dresden Dr SW, Decatur, AL 35603
3beds
1,880sqft
Single Family Residence
Built in 1976
0.43 Acres Lot
$261,400 Zestimate®
$133/sqft
$1,787 Estimated rent
Home value
$261,400
$248,000 - $274,000
$1,787/mo
Zestimate® history
Loading...
Owner options
Explore your selling options
What's special
The one you've been waiting for!! Nearly everything you set your eyes on is BRAND new! Brand new cabinets, flooring, tiling, showers, paint, and more. Inground pool, attached sunroom with a built-in bar, detached two-story shed with a complete recording studio... the list goes on!
Zillow last checked: 8 hours ago
Listing updated: February 11, 2023 at 01:47pm
Listed by:
Aspen Phillips,
The Grisham Group, LLC
Bought with:
Chase Grisham, 102382
The Grisham Group, LLC
Source: ValleyMLS,MLS#: 1826477
Facts & features
Interior
Bedrooms & bathrooms
- Bedrooms: 3
- Bathrooms: 2
- Full bathrooms: 2
Primary bedroom
- Features: Ceiling Fan(s), Walk-In Closet(s), LVP
- Level: First
- Area: 154
- Dimensions: 11 x 14
Bedroom 2
- Features: Ceiling Fan(s), LVP Flooring
- Level: First
- Area: 110
- Dimensions: 11 x 10
Bedroom 3
- Features: Ceiling Fan(s), LVP
- Level: First
- Area: 110
- Dimensions: 11 x 10
Primary bathroom
- Features: Tile
- Level: First
- Area: 32
- Dimensions: 4 x 8
Bathroom 1
- Features: Tile
- Level: First
- Area: 56
- Dimensions: 7 x 8
Dining room
- Features: Ceiling Fan(s), LVP
- Level: First
- Area: 204
- Dimensions: 12 x 17
Kitchen
- Features: Granite Counters, LVP
- Level: First
- Area: 156
- Dimensions: 12 x 13
Living room
- Features: Ceiling Fan(s), Fireplace, LVP
- Level: First
- Area: 289
- Dimensions: 17 x 17
Laundry room
- Features: LVP
- Level: First
- Area: 55
- Dimensions: 11 x 5
Heating
- Central 1
Cooling
- Central 1
Appliances
- Included: Dishwasher, Disposal, Range
Features
- Basement: Crawl Space
- Has fireplace: Yes
- Fireplace features: Electric
Interior area
- Total interior livable area: 1,880 sqft
Property
Features
- Levels: One
- Stories: 1
Lot
- Size: 0.43 Acres
Details
- Parcel number: 02 07 26 4 003 031.000
Construction
Type & style
- Home type: SingleFamily
- Architectural style: Ranch
- Property subtype: Single Family Residence
Condition
- New construction: No
- Year built: 1976
Utilities & green energy
- Water: Public
Community & neighborhood
Location
- Region: Decatur
- Subdivision: Westmeade
Other
Other facts
- Listing agreement: Agency
Price history
| Date | Event | Price |
|---|---|---|
| 2/10/2023 | Sold | $250,000+0.4%$133/sqft |
Source: | ||
| 1/24/2023 | Contingent | $249,000$132/sqft |
Source: | ||
| 1/9/2023 | Pending sale | $249,000$132/sqft |
Source: | ||
| 1/5/2023 | Listed for sale | $249,000+91.5%$132/sqft |
Source: | ||
| 10/18/2022 | Sold | $130,000$69/sqft |
Source: Public Record Report a problem | ||
Public tax history
| Year | Property taxes | Tax assessment |
|---|---|---|
| 2024 | $1,445 +114% | $31,900 +99.9% |
| 2023 | $675 +5.4% | $15,960 +5% |
| 2022 | $641 +18.6% | $15,200 +17.1% |
Find assessor info on the county website
Neighborhood: 35603
Nearby schools
GreatSchools rating
- 4/10Julian Harris Elementary SchoolGrades: PK-5Distance: 0.6 mi
- 6/10Cedar Ridge Middle SchoolGrades: 6-8Distance: 1.2 mi
- 7/10Austin High SchoolGrades: 10-12Distance: 1.7 mi
Schools provided by the listing agent
- Elementary: Julian Harris Elementary
- Middle: Austin Middle
- High: Austin
Source: ValleyMLS. This data may not be complete. We recommend contacting the local school district to confirm school assignments for this home.
Get pre-qualified for a loan
At Zillow Home Loans, we can pre-qualify you in as little as 5 minutes with no impact to your credit score.An equal housing lender. NMLS #10287.
Sell with ease on Zillow
Get a Zillow Showcase℠ listing at no additional cost and you could sell for —faster.
$261,400
2% more+$5,228
With Zillow Showcase(estimated)$266,628
