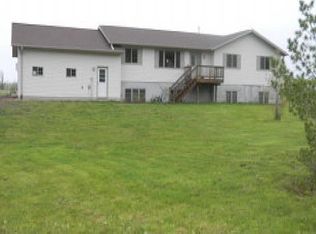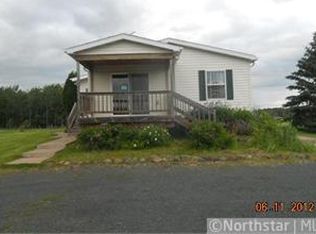Closed
Zestimate®
$385,900
1930 Dixon Line, Finlayson, MN 55735
8beds
4,440sqft
Single Family Residence
Built in 2005
3.66 Acres Lot
$385,900 Zestimate®
$87/sqft
$-- Estimated rent
Home value
$385,900
Estimated sales range
Not available
Not available
Zestimate® history
Loading...
Owner options
Explore your selling options
What's special
Spacious 8 bedroom, 5 bath house on 3.66 acres! Located 1/2 way between SP and Duluth. 1.5 miles to Munger Trail for Biking/Walking/Snowmobiling! Minutes to Banning State Park! This home was previously a duplex, but used as a single family dwelling since 2011. New professionally painted interior and garage, new carpet throughout, new vinyl flooring in upper kitchen, all new toilets and many new plumbing fixtures, move in ready! Upper and lower full kitchens and laundry rooms with all appliances included! 4 bedrooms and 3 baths on the main level, 4 bedrooms 2 baths on the lower level. Upper kitchen with new farm house sink. Main level master suite with private bath with separate garden tub/shower, double sinks and walk in closet. New upper level AC and new water heater with the past year. Upper level has forced air heat, lower level and attached extra large garage have in floor heat. Property has so many options! Rent out 1 level to help with the mortgage, Air B&B, separate upper & lower level entrances. Garage has built in cabinets and 2 service doors. Partially fenced yard, in city limits. Owner/Agent.
Zillow last checked: 8 hours ago
Listing updated: November 03, 2025 at 10:06am
Listed by:
Kari Forness 952-201-5665,
Coldwell Banker Realty
Bought with:
Joseph Dennis
Realty ONE Group Choice
Source: NorthstarMLS as distributed by MLS GRID,MLS#: 6699075
Facts & features
Interior
Bedrooms & bathrooms
- Bedrooms: 8
- Bathrooms: 5
- Full bathrooms: 4
- 1/2 bathrooms: 1
Bathroom
- Description: Full Primary,Full Basement,Private Primary,Main Floor Full Bath,Upper Level Full Bath
Dining room
- Description: Eat In Kitchen
Heating
- Forced Air, Radiant Floor
Cooling
- Central Air, Dual
Appliances
- Included: Dishwasher, Dryer, Electronic Air Filter, Exhaust Fan, Gas Water Heater, Microwave, Range, Refrigerator, Washer, Water Softener Owned
Features
- Basement: Finished,Full,Owner Access,Concrete
- Has fireplace: No
Interior area
- Total structure area: 4,440
- Total interior livable area: 4,440 sqft
- Finished area above ground: 2,220
- Finished area below ground: 2,220
Property
Parking
- Total spaces: 2
- Parking features: Attached, Heated Garage
- Attached garage spaces: 2
- Details: Garage Dimensions (38x34), Garage Door Height (8)
Accessibility
- Accessibility features: None
Features
- Levels: One
- Stories: 1
- Patio & porch: Deck, Patio
- Fencing: Chain Link
Lot
- Size: 3.66 Acres
- Features: Corner Lot, Wooded
Details
- Foundation area: 2220
- Additional parcels included: rp380078010,0380078010
- Parcel number: 380078010
- Zoning description: Residential-Single Family
- Other equipment: Fuel Tank - Rented
Construction
Type & style
- Home type: SingleFamily
- Property subtype: Single Family Residence
Materials
- Steel Siding, Vinyl Siding, Insulating Concrete Forms
- Roof: Age 8 Years or Less,Asphalt
Condition
- Age of Property: 20
- New construction: No
- Year built: 2005
Utilities & green energy
- Electric: Power Company: East Central Energy
- Gas: Propane
- Sewer: Mound Septic, Septic System Compliant - Yes
- Water: Drilled, Private, Well
Community & neighborhood
Location
- Region: Finlayson
HOA & financial
HOA
- Has HOA: No
Price history
| Date | Event | Price |
|---|---|---|
| 10/28/2025 | Sold | $385,900-3.5%$87/sqft |
Source: | ||
| 10/2/2025 | Pending sale | $399,900$90/sqft |
Source: | ||
| 6/24/2025 | Price change | $399,900-3.6%$90/sqft |
Source: | ||
| 6/8/2025 | Price change | $414,900-2.4%$93/sqft |
Source: | ||
| 4/7/2025 | Listed for sale | $425,000+269.6%$96/sqft |
Source: | ||
Public tax history
Tax history is unavailable.
Neighborhood: 55735
Nearby schools
GreatSchools rating
- 3/10Finlayson Elementary SchoolGrades: PK-6Distance: 1.4 mi
- 4/10Hinckley-Finlayson SecondaryGrades: 7-12Distance: 13.8 mi

Get pre-qualified for a loan
At Zillow Home Loans, we can pre-qualify you in as little as 5 minutes with no impact to your credit score.An equal housing lender. NMLS #10287.
Sell for more on Zillow
Get a free Zillow Showcase℠ listing and you could sell for .
$385,900
2% more+ $7,718
With Zillow Showcase(estimated)
$393,618
