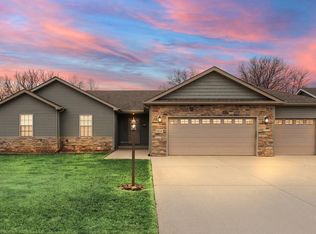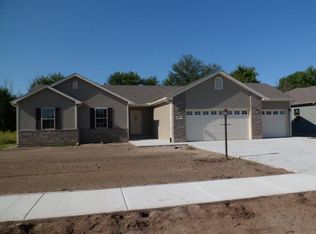Closed
$344,900
1930 Daisy St SE, Demotte, IN 46310
3beds
1,749sqft
Single Family Residence
Built in 2015
0.35 Acres Lot
$358,700 Zestimate®
$197/sqft
$2,414 Estimated rent
Home value
$358,700
Estimated sales range
Not available
$2,414/mo
Zestimate® history
Loading...
Owner options
Explore your selling options
What's special
Welcome home to this beautifully remodeled 3 bed, 3 bath ranch-style home! Step inside and be greeted by the spacious open floor plan, perfect for entertaining family and friends. The kitchen boasts sleek modern appliances, ample storage, and pantry. The primary suite features a private bathroom, walk in closet, and new lighting and carpet. The guest bedrooms are perfect for an office space, or growing families. Do not wait to see how this house can become your HOME!
Zillow last checked: 8 hours ago
Listing updated: June 28, 2024 at 01:16pm
Listed by:
Jessica Halliar,
RE/MAX Executives 219-987-2230
Bought with:
Abergayle Sheets, RB21001545
Listing Leaders Executive RE
Source: NIRA,MLS#: 803815
Facts & features
Interior
Bedrooms & bathrooms
- Bedrooms: 3
- Bathrooms: 3
- Full bathrooms: 3
Primary bedroom
- Area: 240
- Dimensions: 20.0 x 12.0
Bedroom 2
- Area: 132
- Dimensions: 11.0 x 12.0
Bedroom 3
- Area: 144
- Dimensions: 12.0 x 12.0
Dining room
- Area: 220
- Dimensions: 20.0 x 11.0
Kitchen
- Description: Open concept dining
- Area: 270
- Dimensions: 18.0 x 15.0
Laundry
- Area: 60
- Dimensions: 10.0 x 6.0
Living room
- Area: 300
- Dimensions: 20.0 x 15.0
Heating
- Natural Gas
Appliances
- Included: Dishwasher, Microwave, Water Softener Rented, Washer, Portable Dishwasher, Free-Standing Refrigerator, Free-Standing Gas Range, Dryer
- Laundry: Laundry Room, Main Level
Features
- Cathedral Ceiling(s), Walk-In Closet(s), Pantry, Open Floorplan, Ceiling Fan(s)
- Basement: Concrete,Sump Pump,Crawl Space
- Number of fireplaces: 1
- Fireplace features: Gas Log, Living Room, Gas Starter
Interior area
- Total structure area: 1,749
- Total interior livable area: 1,749 sqft
- Finished area above ground: 1,749
Property
Parking
- Total spaces: 3
- Parking features: Driveway, Heated Garage, Garage Door Opener
- Garage spaces: 3
- Has uncovered spaces: Yes
Features
- Levels: One
- Patio & porch: Deck
- Exterior features: None
- Has view: Yes
- View description: Rural
- Frontage length: 80
Lot
- Size: 0.35 Acres
- Dimensions: 80 x 194
- Features: Back Yard
Details
- Parcel number: 0150176004
- Zoning description: Residential
Construction
Type & style
- Home type: SingleFamily
- Architectural style: Ranch
- Property subtype: Single Family Residence
Condition
- Updated/Remodeled
- New construction: No
- Year built: 2015
Utilities & green energy
- Electric: 200+ Amp Service
- Sewer: Public Sewer
- Water: Public
- Utilities for property: Electricity Connected, Water Connected, Sewer Connected, Natural Gas Connected
Community & neighborhood
Location
- Region: Demotte
- Subdivision: Harvest View
Other
Other facts
- Listing agreement: Exclusive Right To Sell
- Listing terms: Cash,USDA Loan,VA Loan,FHA,Conventional
- Road surface type: Paved
Price history
| Date | Event | Price |
|---|---|---|
| 6/28/2024 | Sold | $344,900$197/sqft |
Source: | ||
| 6/6/2024 | Contingent | $344,900$197/sqft |
Source: | ||
| 5/16/2024 | Listed for sale | $344,9000%$197/sqft |
Source: | ||
| 7/2/2023 | Listing removed | -- |
Source: | ||
| 6/28/2023 | Price change | $345,000-1.1%$197/sqft |
Source: | ||
Public tax history
| Year | Property taxes | Tax assessment |
|---|---|---|
| 2024 | $1,553 +11% | $301,900 +3.4% |
| 2023 | $1,399 -5.3% | $291,900 +18% |
| 2022 | $1,477 -0.8% | $247,400 +21% |
Find assessor info on the county website
Neighborhood: 46310
Nearby schools
GreatSchools rating
- 7/10DeMotte Elementary SchoolGrades: PK-3Distance: 0.9 mi
- 5/10Kankakee Valley Middle SchoolGrades: 6-8Distance: 20.4 mi
- 8/10Kankakee Valley High SchoolGrades: 9-12Distance: 3.6 mi
Get a cash offer in 3 minutes
Find out how much your home could sell for in as little as 3 minutes with a no-obligation cash offer.
Estimated market value$358,700
Get a cash offer in 3 minutes
Find out how much your home could sell for in as little as 3 minutes with a no-obligation cash offer.
Estimated market value
$358,700

