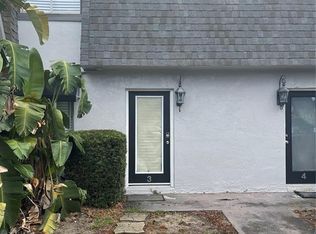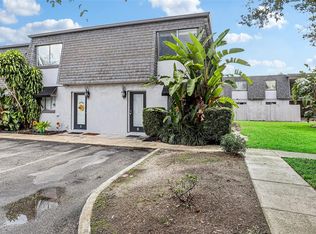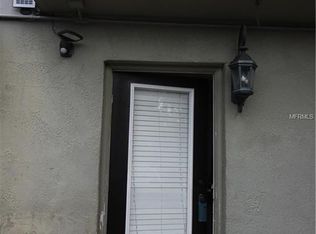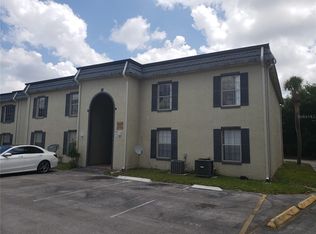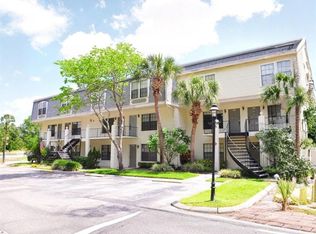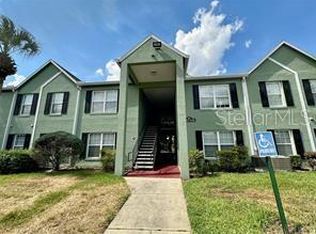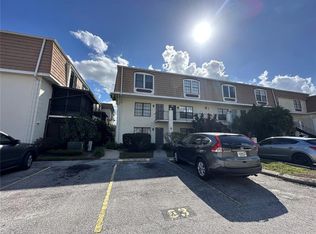Beautiful freshly painted townhome featuring 2 bedrooms and 1.5 bathrooms, ideal for families looking to establish themselves in a central location. The home offers tile flooring on the first floor and vinyl flooring on the second floor, creating a modern, comfortable, and low-maintenance living space. Located in the Conway area, this property stands out for its excellent location: just 2 minutes from Publix and shopping centers, 5 minutes to Highway 408, 10 minutes to Orlando International Airport, and only 5 minutes to Downtown Orlando. A great opportunity for those seeking convenience, accessibility, and a move-in-ready home.
For sale
Price cut: $8K (1/14)
$150,000
1930 Conway Rd APT 2, Orlando, FL 32812
2beds
1,240sqft
Est.:
Townhouse
Built in 1970
673 Square Feet Lot
$143,900 Zestimate®
$121/sqft
$500/mo HOA
What's special
Freshly painted townhome
- 49 days |
- 1,338 |
- 54 |
Likely to sell faster than
Zillow last checked: 8 hours ago
Listing updated: January 14, 2026 at 08:52am
Listing Provided by:
Christina Sosa 407-376-9311,
LPT REALTY, LLC 877-366-2213
Source: Stellar MLS,MLS#: O6364714 Originating MLS: Orlando Regional
Originating MLS: Orlando Regional

Tour with a local agent
Facts & features
Interior
Bedrooms & bathrooms
- Bedrooms: 2
- Bathrooms: 2
- Full bathrooms: 1
- 1/2 bathrooms: 1
Primary bedroom
- Features: Walk-In Closet(s)
- Level: Second
Bedroom 1
- Features: Built-in Closet
- Level: Second
Primary bathroom
- Level: Second
Bathroom 1
- Level: First
Kitchen
- Level: First
Living room
- Level: First
Heating
- Electric
Cooling
- Central Air
Appliances
- Included: Dishwasher, Dryer, Electric Water Heater, Microwave, Range, Refrigerator, Washer
- Laundry: In Kitchen
Features
- Open Floorplan, PrimaryBedroom Upstairs
- Flooring: Tile, Vinyl
- Has fireplace: No
Interior area
- Total structure area: 1,240
- Total interior livable area: 1,240 sqft
Video & virtual tour
Property
Features
- Levels: Two
- Stories: 2
- Exterior features: Balcony, Sidewalk
Lot
- Size: 673 Square Feet
Details
- Parcel number: 052330562530002
- Zoning: R-3B/AN
- Special conditions: None
Construction
Type & style
- Home type: Townhouse
- Property subtype: Townhouse
Materials
- Block, Concrete, Stucco
- Foundation: Block
- Roof: Shingle
Condition
- New construction: No
- Year built: 1970
Utilities & green energy
- Sewer: Public Sewer
- Water: Private
- Utilities for property: BB/HS Internet Available, Cable Available, Electricity Connected
Community & HOA
Community
- Features: Gated Community - Guard, Pool
- Subdivision: METRO/MICHIGAN PARK CONDO
HOA
- Has HOA: Yes
- Services included: Community Pool
- HOA fee: $500 monthly
- HOA name: Sentry
- Pet fee: $0 monthly
Location
- Region: Orlando
Financial & listing details
- Price per square foot: $121/sqft
- Tax assessed value: $136,400
- Annual tax amount: $639
- Date on market: 12/3/2025
- Cumulative days on market: 50 days
- Listing terms: Cash,Conventional,Private Financing Available
- Ownership: Fee Simple
- Total actual rent: 0
- Electric utility on property: Yes
- Road surface type: Asphalt
Estimated market value
$143,900
$137,000 - $151,000
$1,807/mo
Price history
Price history
| Date | Event | Price |
|---|---|---|
| 1/14/2026 | Price change | $150,000-5.1%$121/sqft |
Source: | ||
| 12/3/2025 | Listed for sale | $158,000+1.3%$127/sqft |
Source: | ||
| 9/10/2025 | Listing removed | $155,900$126/sqft |
Source: | ||
| 8/17/2025 | Price change | $155,900-4.1%$126/sqft |
Source: | ||
| 6/23/2025 | Listed for sale | $162,500-5.5%$131/sqft |
Source: | ||
Public tax history
Public tax history
| Year | Property taxes | Tax assessment |
|---|---|---|
| 2024 | $639 +7.4% | $60,140 +3% |
| 2023 | $595 +1.6% | $58,388 +3% |
| 2022 | $586 +0.3% | $56,687 +3% |
Find assessor info on the county website
BuyAbility℠ payment
Est. payment
$1,546/mo
Principal & interest
$727
HOA Fees
$500
Other costs
$319
Climate risks
Neighborhood: Conway
Nearby schools
GreatSchools rating
- 5/10Conway Elementary SchoolGrades: PK-5Distance: 1 mi
- 4/10Conway Middle SchoolGrades: 6-8Distance: 1.3 mi
- 6/10William R Boone High SchoolGrades: 9-12Distance: 1.9 mi
