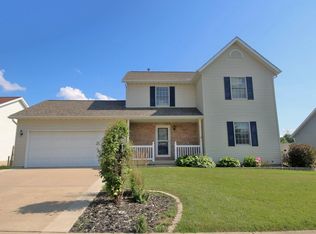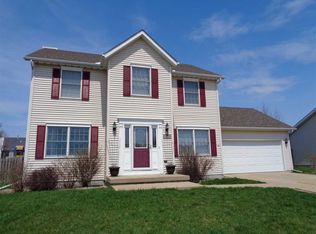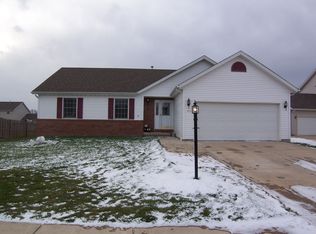Great 4 bedroom - 3 bath home in Stonegate Subdivision. Located in Washington Central School district. Property offers updated kitchen with appliances included (not warrantied). Very open concept with tray ceilings and fireplace. Main level common areas have hand scraped hardwood flooring. Hot tub is included on the partially covered deck. Lower level family room features wet bar for entertaining. All financing types accepted on this proeprty.
This property is off market, which means it's not currently listed for sale or rent on Zillow. This may be different from what's available on other websites or public sources.



