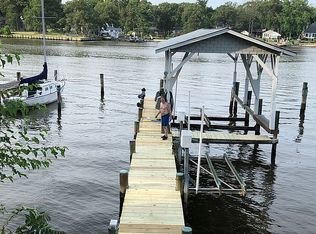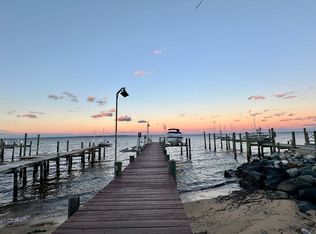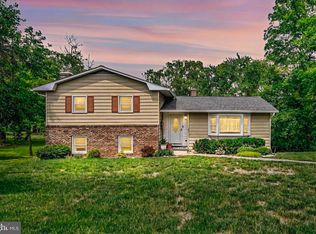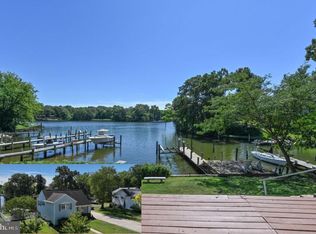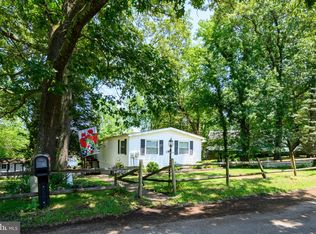Charming 3 bedroom Bodkin Creek deep waterfront with stellar panoramic water-views, mature shade trees and steady bay breezes. Located in the spectacular, peninsula community of Poplar Ridge, is this charming and spacious 4 level home with an attached one-car garage, ready for your vision. The home's bluff-top elevation shaded by majestic oaks and perched approximately 15 feet above the shoreline provides an absolutely gorgeous waterfront setting with panoramic views of Back Creek of the Bodkin. Enter into the large living room with wood-burning fireplace. The living room and adjacent dining room with built-in cabinetry and hardwood floors both have waterfront views. The upper level has 3 bedrooms also with hardwood floors, 1 full bath. The slightly lower ground floor level has a finished family room that could serve as an office, with a street-side entrance door and a half bath and adjacent laundry room that could easily be converted to a 2nd full bath. Approximately 54 feet of bulkheaded sand-bottom shoreline and a private pier with typical 7'+ depth and mooring pilings framing a deep draft big boat slip. This lot and home are primely positioned to take advantage of one of the best boating destinations the east coast has to offer! Located within minutes of the mouth of the Bodkin and the Chesapeake Bay. In just 30-45 minutes, boat to Annapolis, Rock Hall, the Magothy River, Kent Island and Baltimore! Or stay close to home and anchor to enjoy the sunrises and sunsets in the grand basin of the Bodkin, where Main Creek and Back Creek converge. Don't miss this tremendous opportunity to live the Maryland waterfront lifestyle. As-is sale.
For sale
$725,000
1930 Cedar Rd, Pasadena, MD 21122
3beds
1,656sqft
Est.:
Single Family Residence
Built in 1958
0.27 Acres Lot
$571,200 Zestimate®
$438/sqft
$-- HOA
What's special
Wood-burning fireplaceMajestic oaksFinished family roomBluff-top elevationHardwood floorsPanoramic water-viewsMature shade trees
- 239 days |
- 1,249 |
- 17 |
Zillow last checked: 8 hours ago
Listing updated: October 09, 2025 at 05:05am
Listed by:
Matt Reed 410-271-9813,
Reed Real Estate 410-271-9813
Source: Bright MLS,MLS#: MDAA2118390
Tour with a local agent
Facts & features
Interior
Bedrooms & bathrooms
- Bedrooms: 3
- Bathrooms: 2
- Full bathrooms: 1
- 1/2 bathrooms: 1
- Main level bathrooms: 1
Basement
- Area: 240
Heating
- Central, Oil
Cooling
- Central Air, Programmable Thermostat, Electric
Appliances
- Included: Dishwasher, Dryer, Cooktop, Built-In Range, Microwave, Oven, Range Hood, Washer, Water Treat System, Water Heater, Electric Water Heater
- Laundry: Main Level
Features
- Attic/House Fan, Bathroom - Tub Shower, Dining Area, Family Room Off Kitchen, Formal/Separate Dining Room, Kitchen - Country, Dry Wall
- Flooring: Hardwood, Ceramic Tile, Wood
- Basement: Connecting Stairway,Partial
- Number of fireplaces: 1
- Fireplace features: Heatilator, Wood Burning
Interior area
- Total structure area: 1,896
- Total interior livable area: 1,656 sqft
- Finished area above ground: 1,656
- Finished area below ground: 0
Property
Parking
- Total spaces: 7
- Parking features: Garage Faces Front, Built In, Gravel, Attached, Driveway
- Attached garage spaces: 1
- Uncovered spaces: 6
Accessibility
- Accessibility features: 2+ Access Exits, Accessible Entrance
Features
- Levels: Four
- Stories: 4
- Patio & porch: Patio
- Exterior features: Private Beach, Sidewalks
- Pool features: None
- Has view: Yes
- View description: Water, River, Scenic Vista
- Has water view: Yes
- Water view: Water,River
- Waterfront features: Private Dock Site, Riparian Grant, Sandy Beach, River, Boat - Powered, Canoe/Kayak, Fishing Allowed, Personal Watercraft (PWC), Private Access, Sail, Swimming Allowed, Waterski/Wakeboard
- Body of water: Back Bodkin
- Frontage type: Road Frontage
- Frontage length: Road Frontage: 50,Water Frontage Ft: 50
Lot
- Size: 0.27 Acres
- Features: Bulkheaded, Fishing Available, Front Yard, Level, Open Lot, Premium, Rear Yard, Stream/Creek
Details
- Additional structures: Above Grade, Below Grade, Outbuilding
- Parcel number: 020365913611500
- Zoning: R2
- Special conditions: Standard
Construction
Type & style
- Home type: SingleFamily
- Architectural style: Bungalow,Coastal,Cottage,Colonial
- Property subtype: Single Family Residence
Materials
- Block, Frame, Other
- Foundation: Block
- Roof: Asphalt
Condition
- Good
- New construction: No
- Year built: 1958
Utilities & green energy
- Sewer: On Site Septic
- Water: Well
- Utilities for property: Water Available, Cable Available, Electricity Available
Community & HOA
Community
- Subdivision: Poplar Ridge
HOA
- Has HOA: No
Location
- Region: Pasadena
Financial & listing details
- Price per square foot: $438/sqft
- Tax assessed value: $569,400
- Annual tax amount: $5,821
- Date on market: 6/21/2025
- Listing agreement: Exclusive Agency
- Listing terms: Cash
- Ownership: Fee Simple
- Road surface type: Black Top
Estimated market value
$571,200
$531,000 - $611,000
$3,041/mo
Price history
Price history
| Date | Event | Price |
|---|---|---|
| 8/28/2025 | Price change | $725,000-3.2%$438/sqft |
Source: | ||
| 8/20/2025 | Price change | $749,000-3.4%$452/sqft |
Source: | ||
| 8/18/2025 | Price change | $775,000-3%$468/sqft |
Source: | ||
| 8/3/2025 | Price change | $799,000-0.1%$482/sqft |
Source: | ||
| 6/30/2025 | Price change | $799,999-11.1%$483/sqft |
Source: | ||
Public tax history
Public tax history
| Year | Property taxes | Tax assessment |
|---|---|---|
| 2025 | -- | $569,400 +14.6% |
| 2024 | $5,441 +6.5% | $496,900 +6.2% |
| 2023 | $5,108 +11.4% | $467,767 +6.6% |
Find assessor info on the county website
BuyAbility℠ payment
Est. payment
$4,165/mo
Principal & interest
$3397
Property taxes
$514
Home insurance
$254
Climate risks
Neighborhood: 21122
Nearby schools
GreatSchools rating
- 8/10Fort Smallwood Elementary SchoolGrades: PK-5Distance: 0.8 mi
- 8/10Chesapeake Bay Middle SchoolGrades: 6-8Distance: 1.5 mi
- 7/10Chesapeake High SchoolGrades: 9-12Distance: 1.4 mi
Schools provided by the listing agent
- Elementary: Fort Smallwood
- Middle: Chesapeake Bay
- High: Chesapeake
- District: Anne Arundel County Public Schools
Source: Bright MLS. This data may not be complete. We recommend contacting the local school district to confirm school assignments for this home.
- Loading
- Loading
