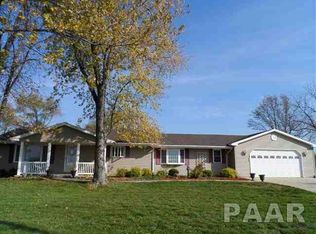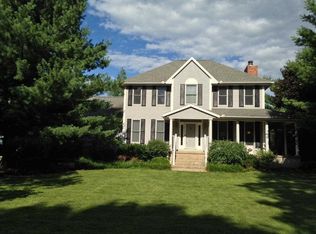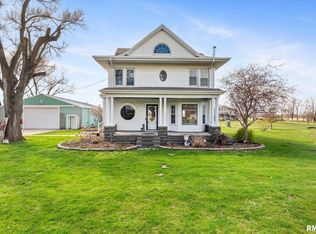Beautiful, quality built one-owner home sitting on 1.83 acres with 3 bedrooms, 3 full baths, 1 half bath, 3 fireplaces, 3 stall garage, and main floor laundry. Master suite has gas fireplace, large walk-in closet, and full bath. Finished walk-out basement with large family room, 2nd kitchen, fireplace, and full bath. Plenty of room and lots of storage. Perfect home to raise your family and entertain. Make your appointment to see it today!
This property is off market, which means it's not currently listed for sale or rent on Zillow. This may be different from what's available on other websites or public sources.


