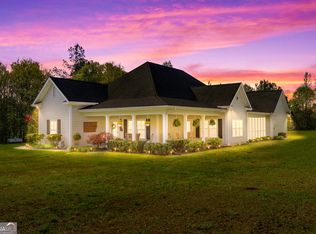A lovely gated entrance welcomes you to this meticulously kept, all brick, paradise in the grove! This 3446 sqft home boasts a grand foyer, beautifully arched doorways, coffered ceilings and 4 master suites! Gorgeous overhead beams, solid surface counters and custom designed cabinetry accent the kitchen. Owners master offers a soaking tub, generous walk-in shower and galley style closet. Across the home, are two mirroring masters. 2nd floor holds spacious bonus area & 4th private master. No expense spared in the construction of this home! 50x200 steel fabricated workshop/barn, 1/2 enclosed with concrete floors/all utilities. Mile deep 91 ac tract with 1900 mature pecan trees and creek. Perfect setting for family or farming! Motivated Owners! Bring Offer!!
This property is off market, which means it's not currently listed for sale or rent on Zillow. This may be different from what's available on other websites or public sources.
